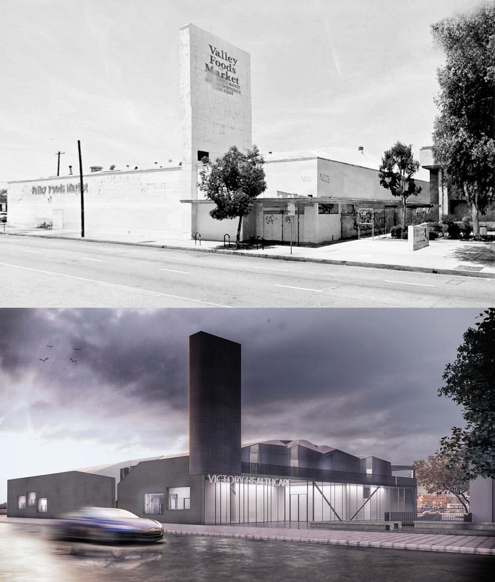
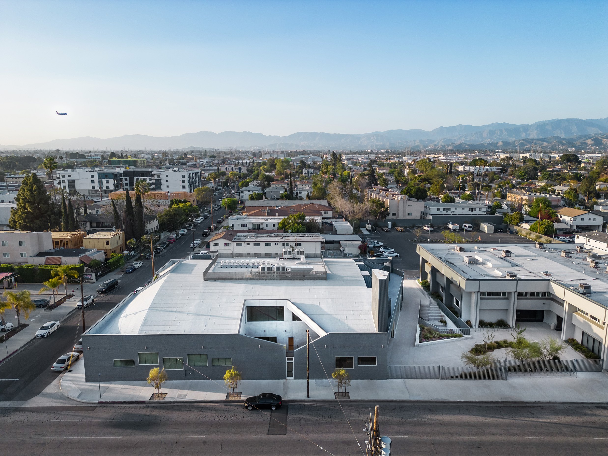
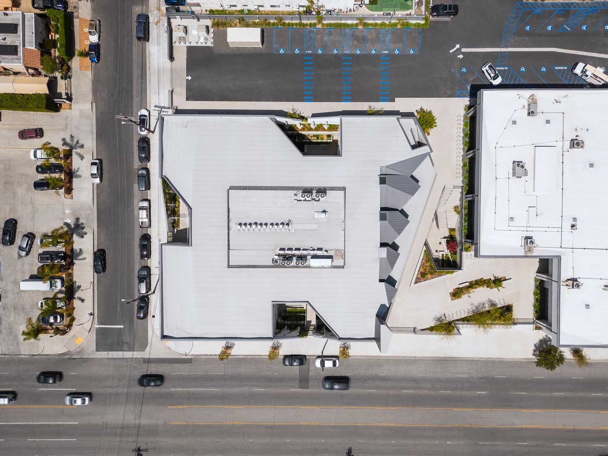
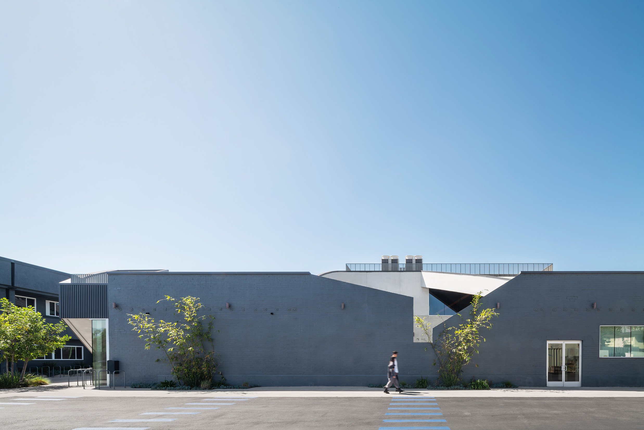
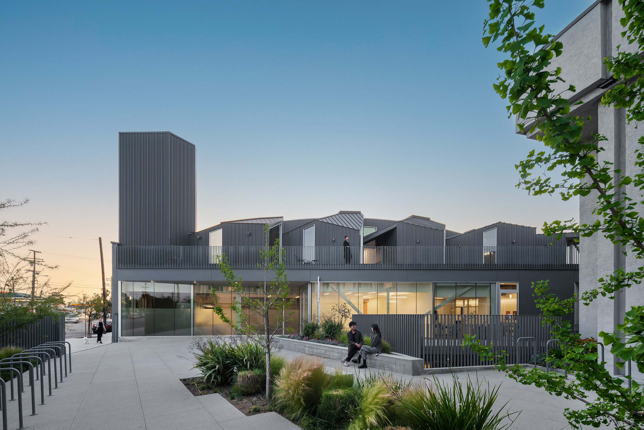
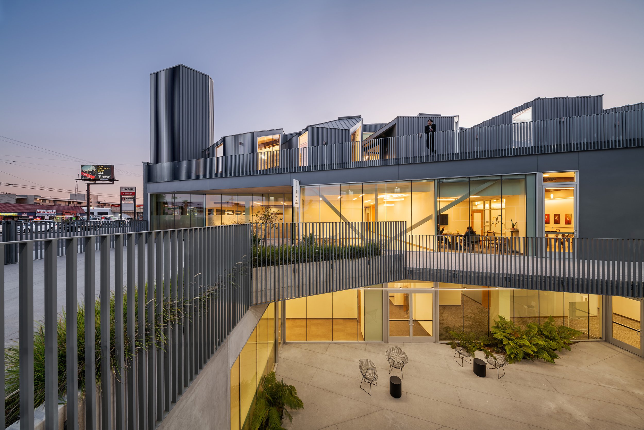
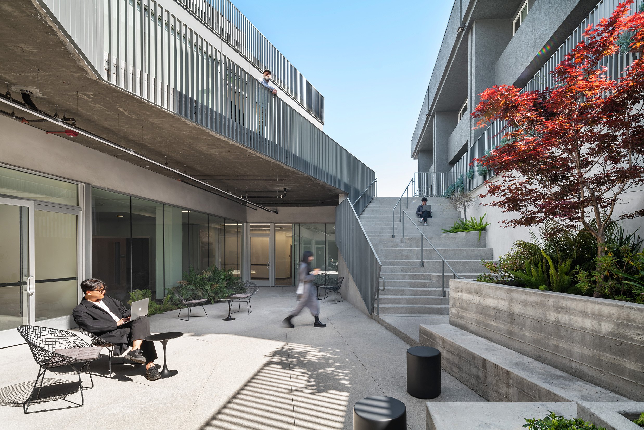
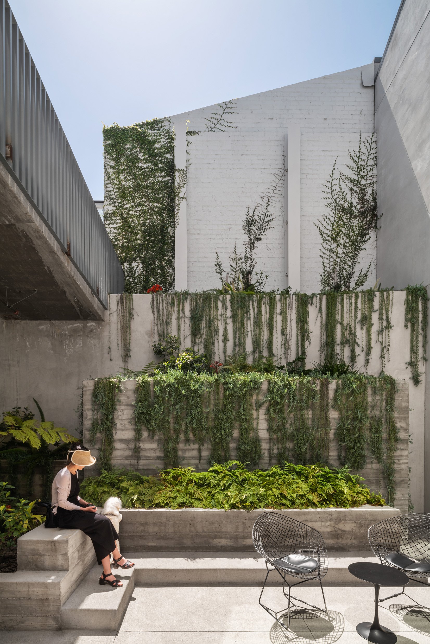
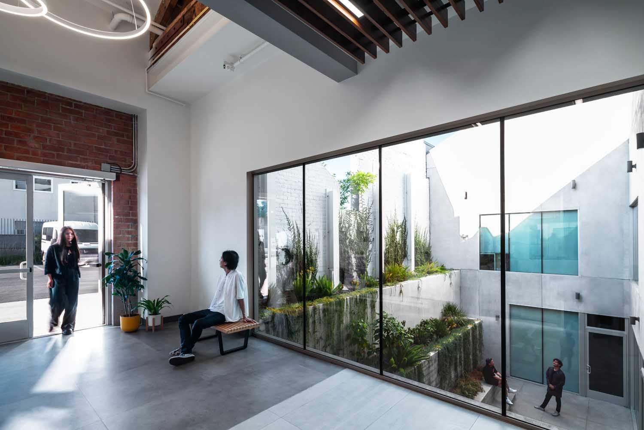
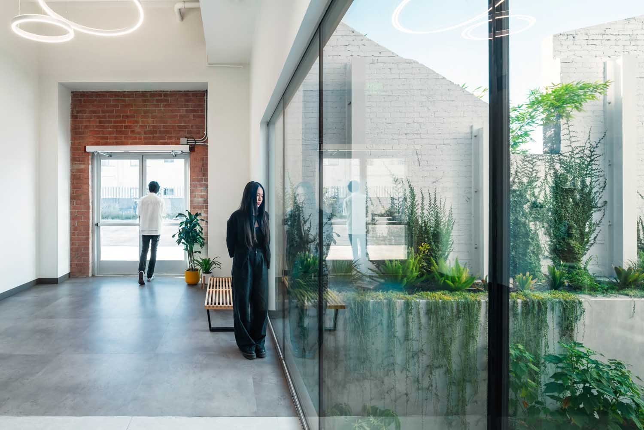
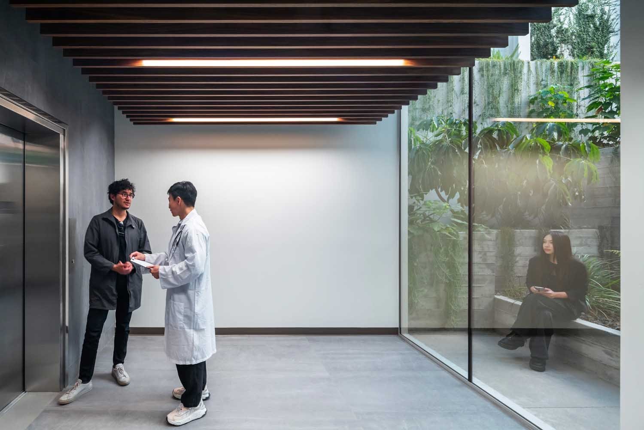
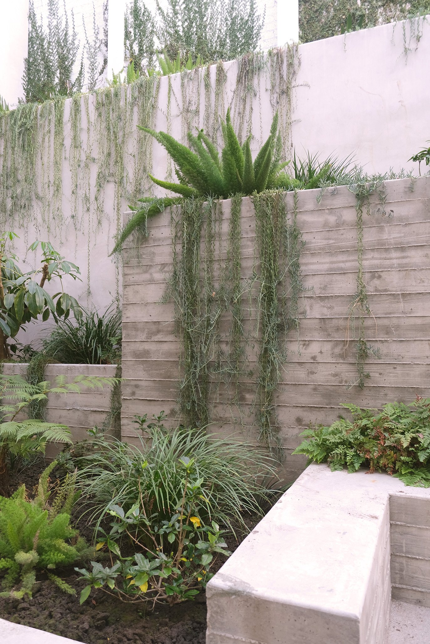
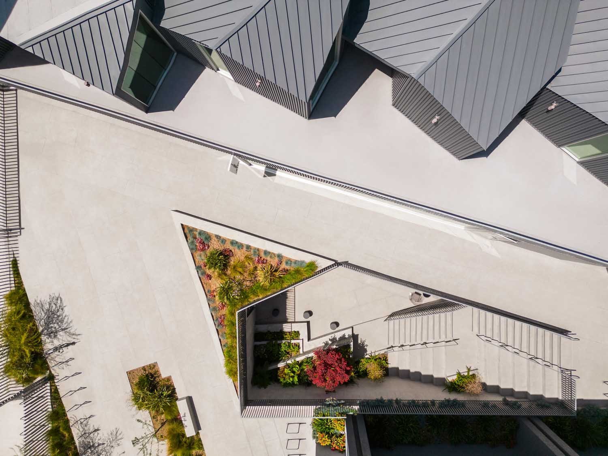
LOCATION North Hollywood, CA
TYPE transformation of an existing warehouse into medical facilities with main plaza, lower courtyards, and parking lot
SIZE 65,000 sf building | 35,000 sf landscape
PROJECT TEAM P-A-T-T-E-R-N-S -architecture, MUTUO- architect of record, Nous Engineering-structure, Abari Associates CDME
photography : Here and Now Agency, Tina Chee
AWARDS
2023 AIA Honor Award, Adaptive Reuse
2016 AIA NEXT LA Award
VICTORY WELLNESS CENTER
With the objective to create a medical campus, an existing warehouse is converted and expanded as medical offices Urgent Care, Elderly Daycare, Surgical Center, Physical Therapy, Imaging Center, Medical offices, and Cafe. The landscape design creates connections across and through the site with a new entry plaza that is shared by both buildings. The paving pattern appears to fold to create a dynamic sense of movement that links the buildings to the parking area in the rear. A lower courtyard connects the basement level offices to the main plaza. Cascading vines connect upper and lower courtyards. A series of excavations of the existing building serve as interior courtyards to provide doctors and patients natural light, fresh air, and bring nature indoors.