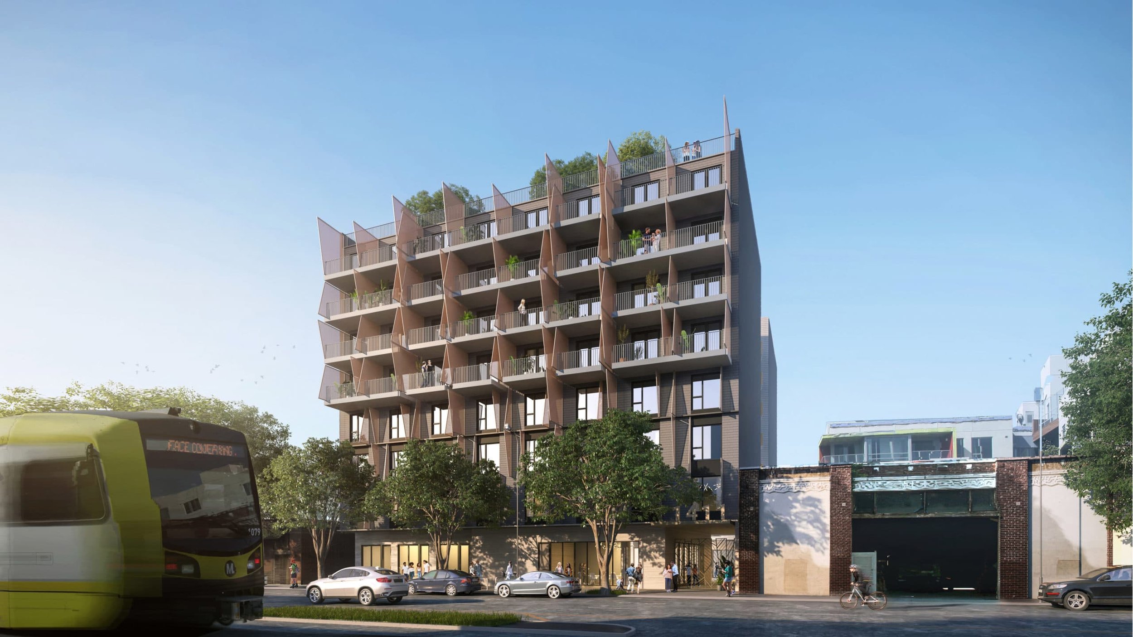
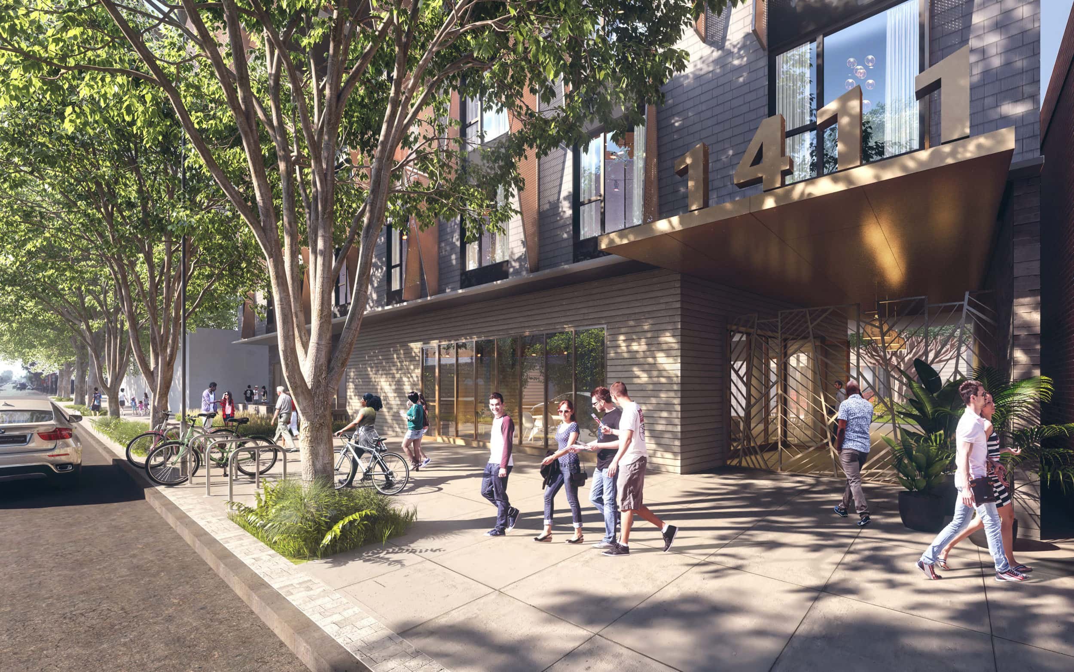
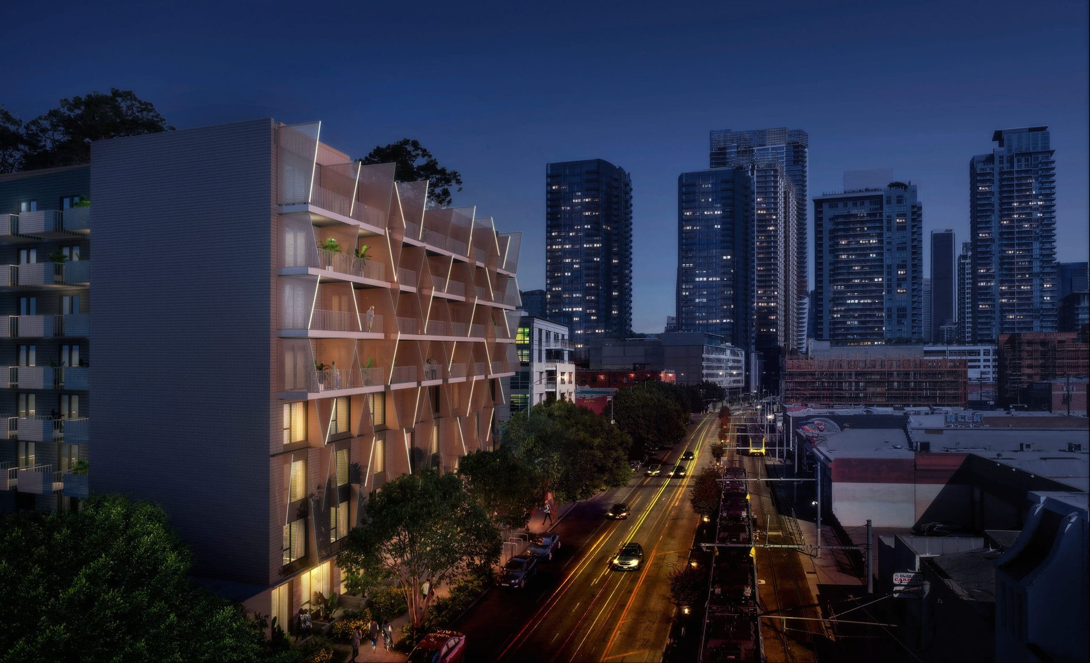
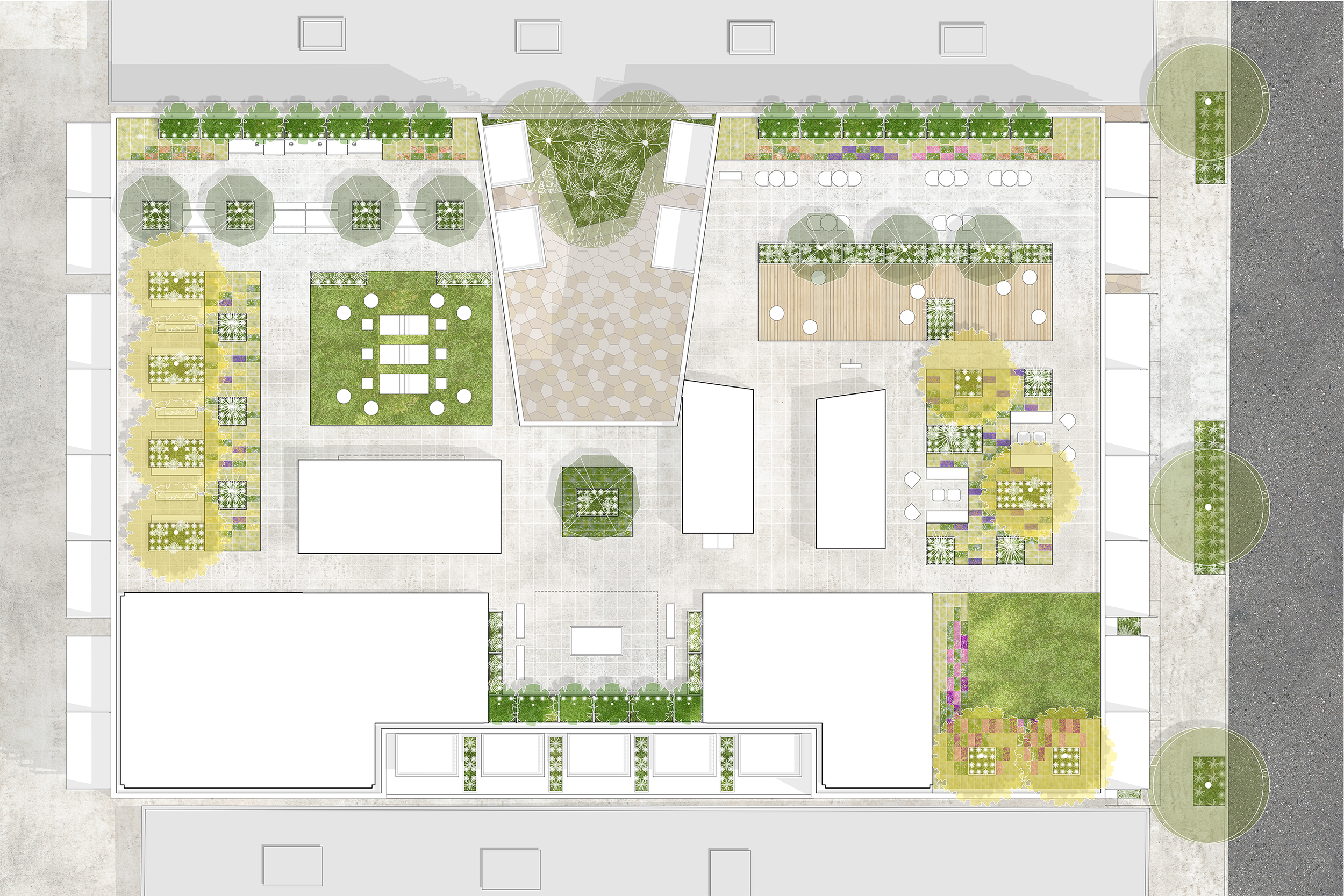
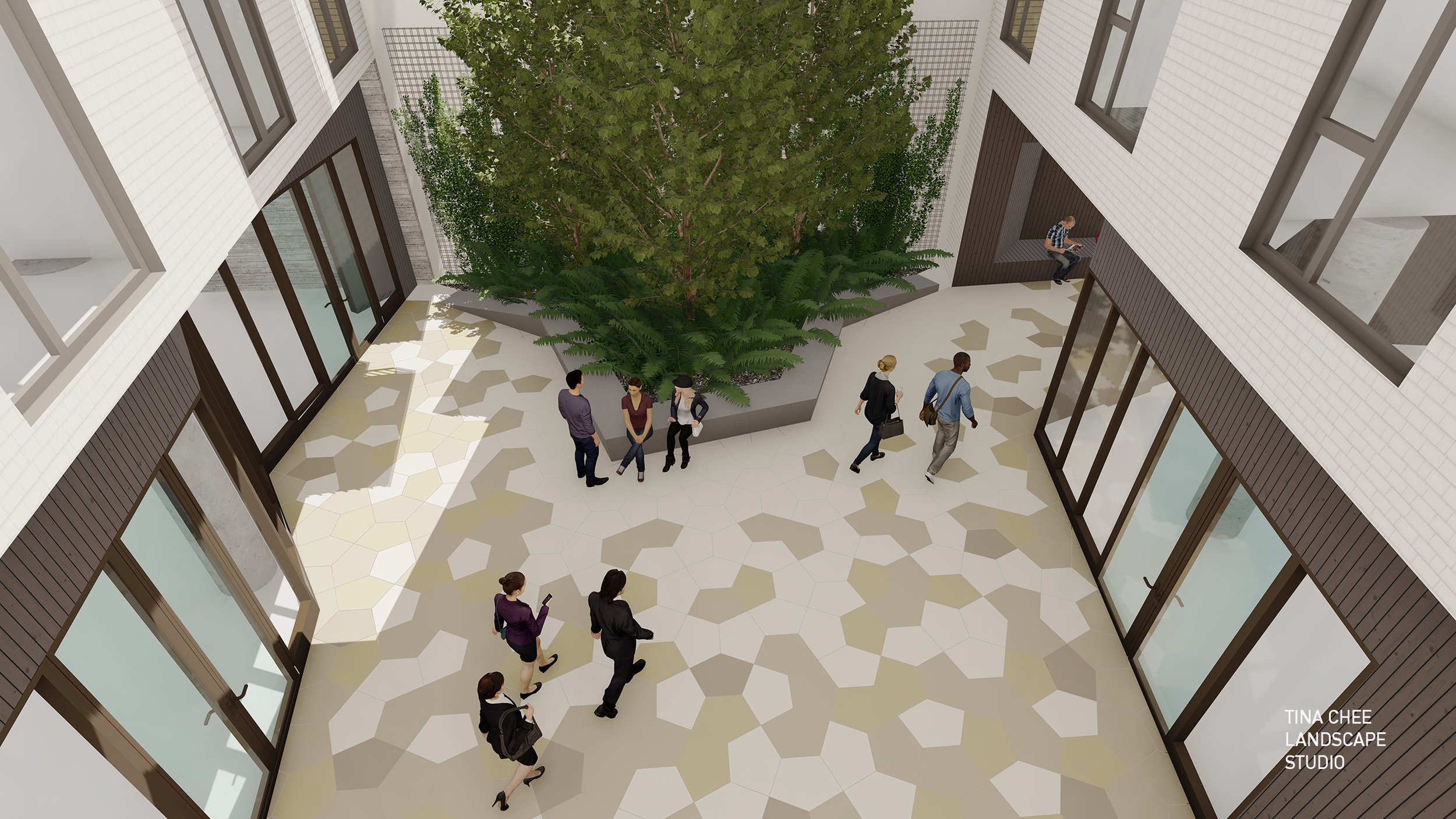
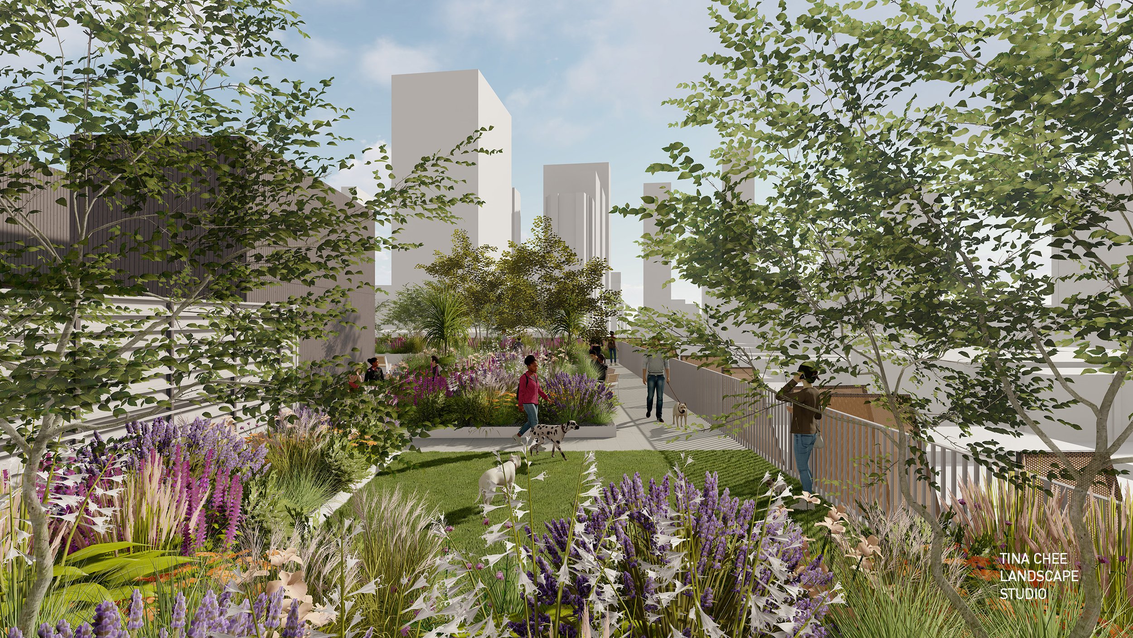
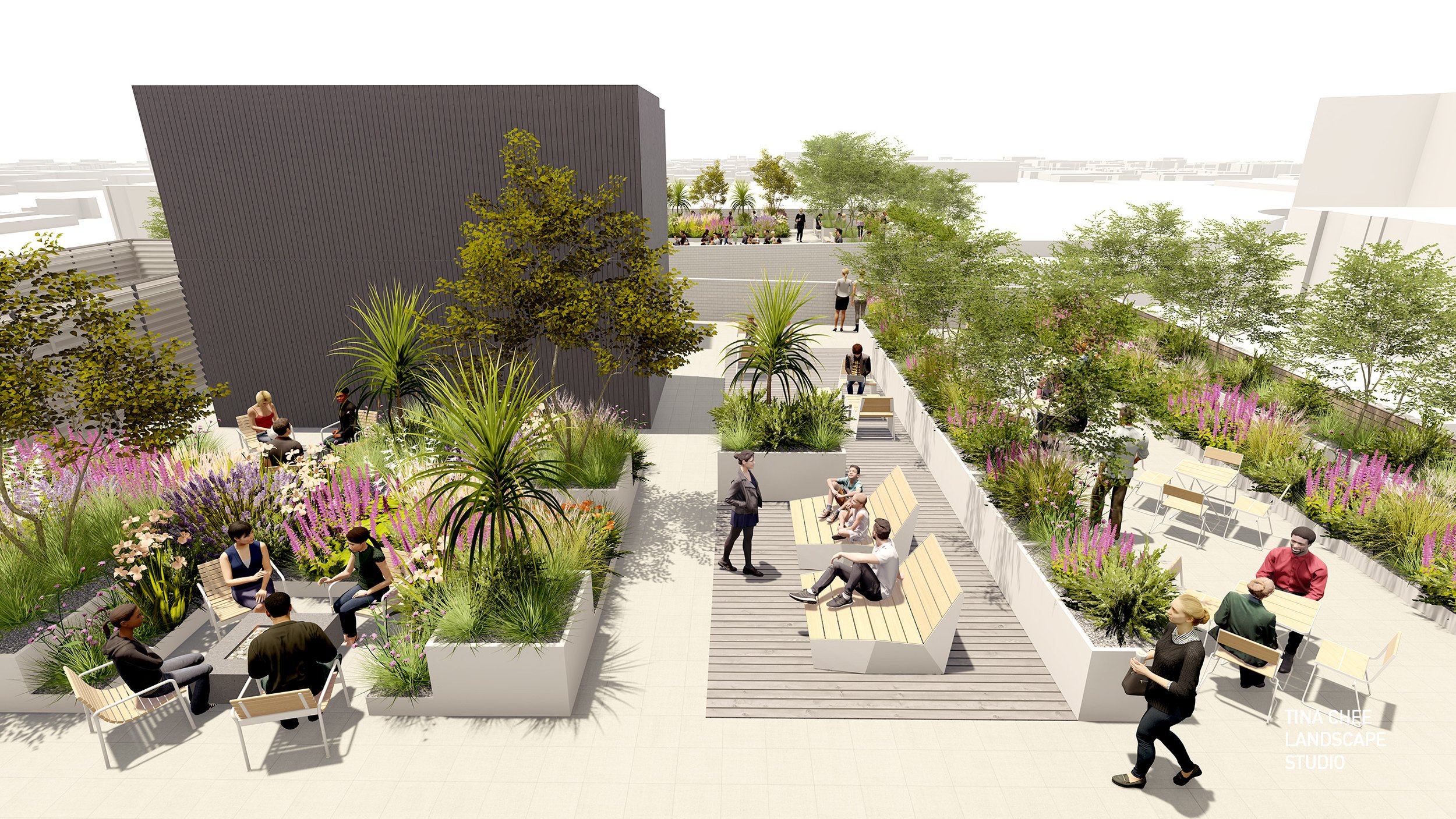
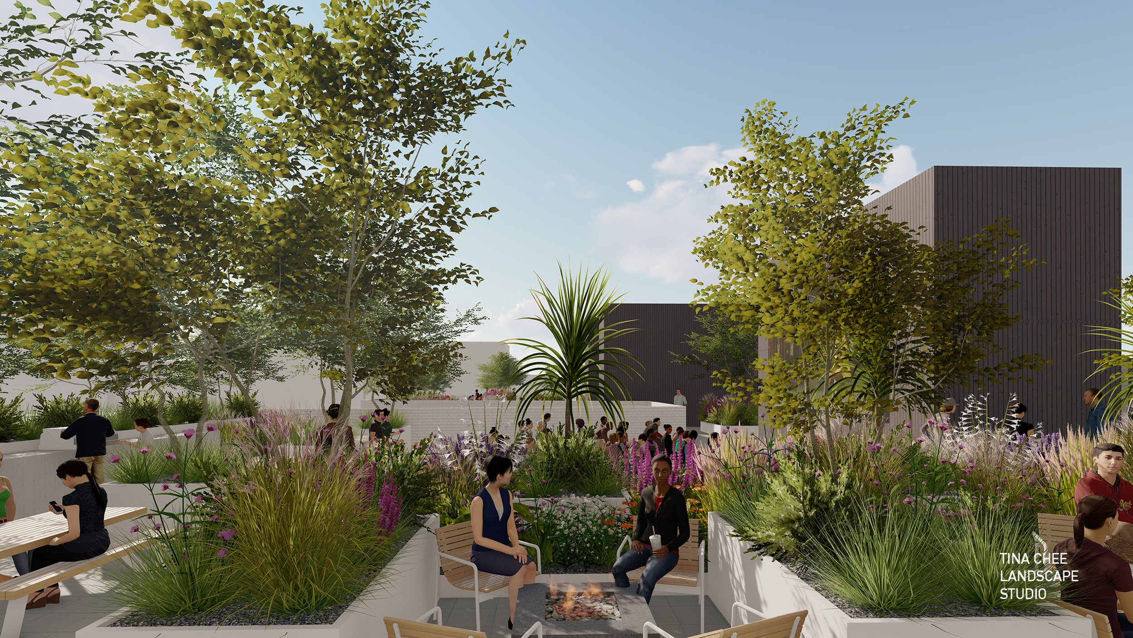
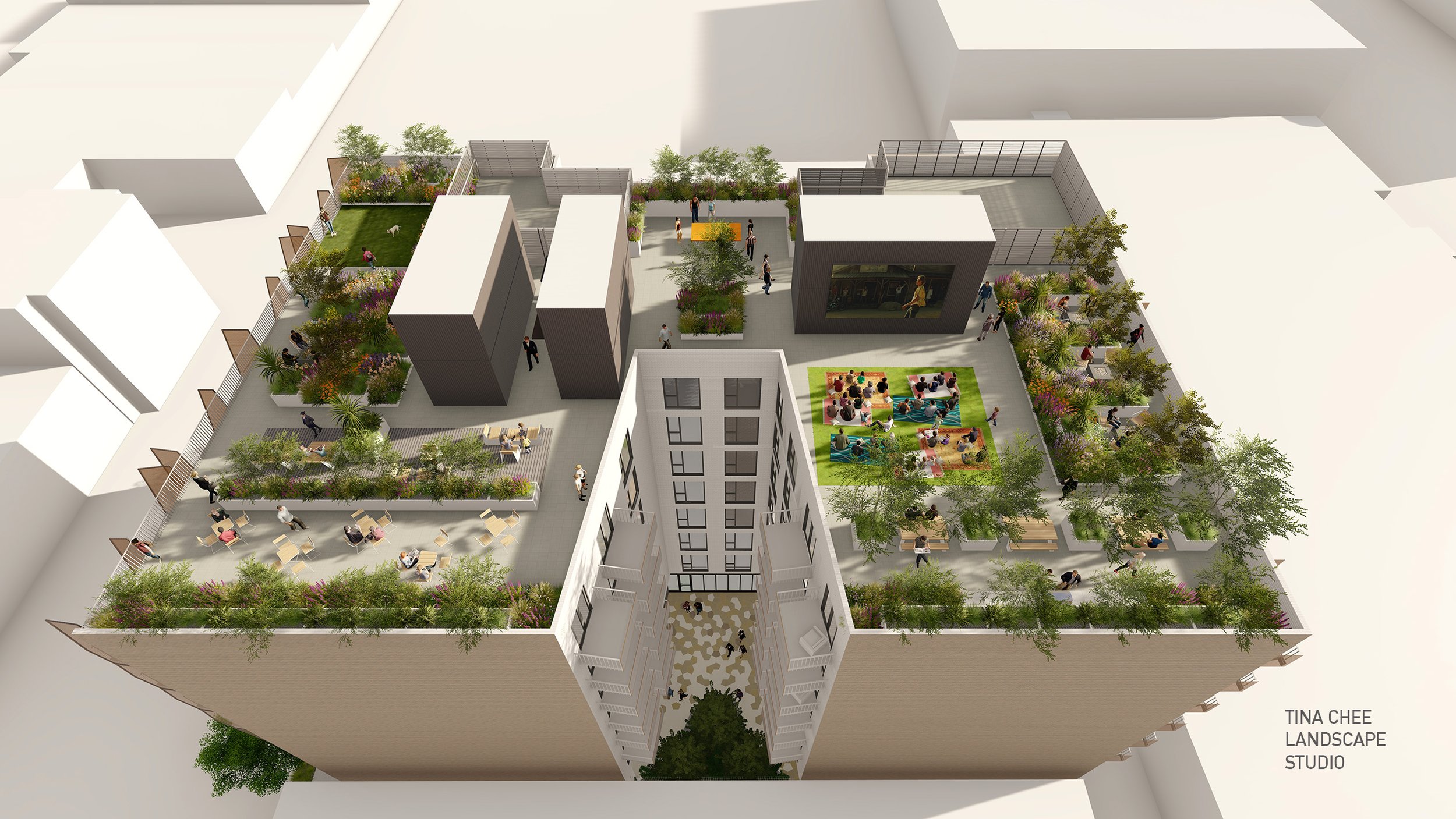
LOCATION Los Angeles, CA
TYPE 227 Micro-Units
SIZE 95,700 sf
PROJECT TEAM Steinberg Hart - architecture, Kimley-Horn - civil, DCI Engineers - structure, Tanda Group - plumbing, Salas O’Brien - electrical, CGK - mechanical
STATUS in construction
*exterior building rendering by Steinberg Hart
1411 FLOWER STREET - MICRO HOUSING
Located in a transit-rich area, Downtown Los Angeles, the 8-story apartment building with 308 square foot average micro units utilizes the city’s Transit-Oriented Communities program and proposes zero parking for the residential units. As a result, it encourages sustainable commuting, reduce traffic congestion and increase quality of life and enrich city life. The focus is to celebrate health & wellness for sustainability-oriented tenants where public transportation, bicycling and walking is preferred to car use. The building is situated in a highly desirable, walkable mixed-use environment, where neighboring businesses, restaurants and cultural institutions are part of the amenity package. The building offers a wide variety of amenity spaces, encouraging residents to socialize, work, and gather outside of their individual units. Residents benefit from ample and diverse open spaces, capturing the needs of everyday living and engaging tenants to create their own distinct sense of place and community. The ground level offers transitional and cozy lounges, communal kitchen and gaming, collaborative and focused areas, centered fitness and an outdoor courtyard. The expansive amenity-filled rooftop offers fabulous views of city skyline, lounges w/fire pits and movie projection nights.