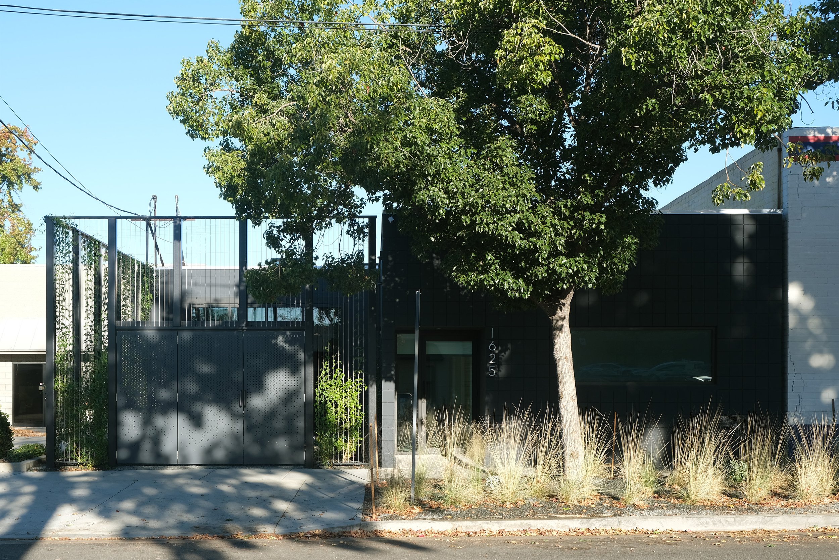
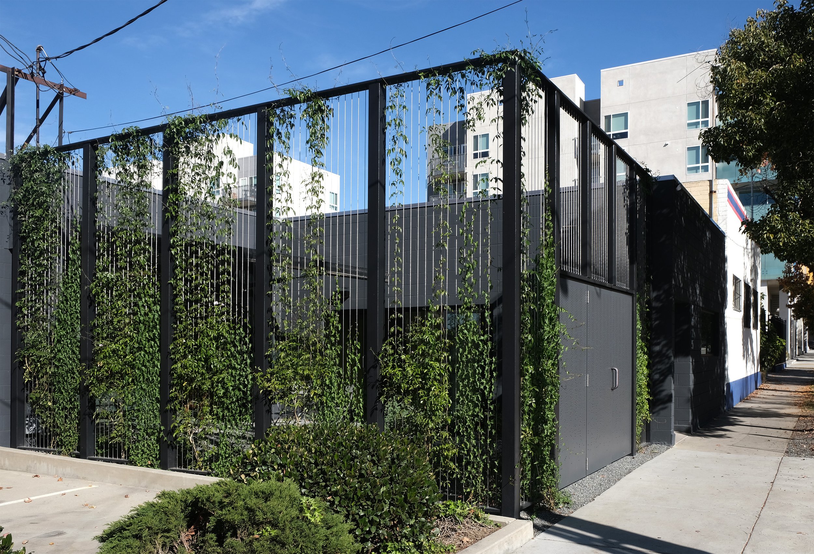
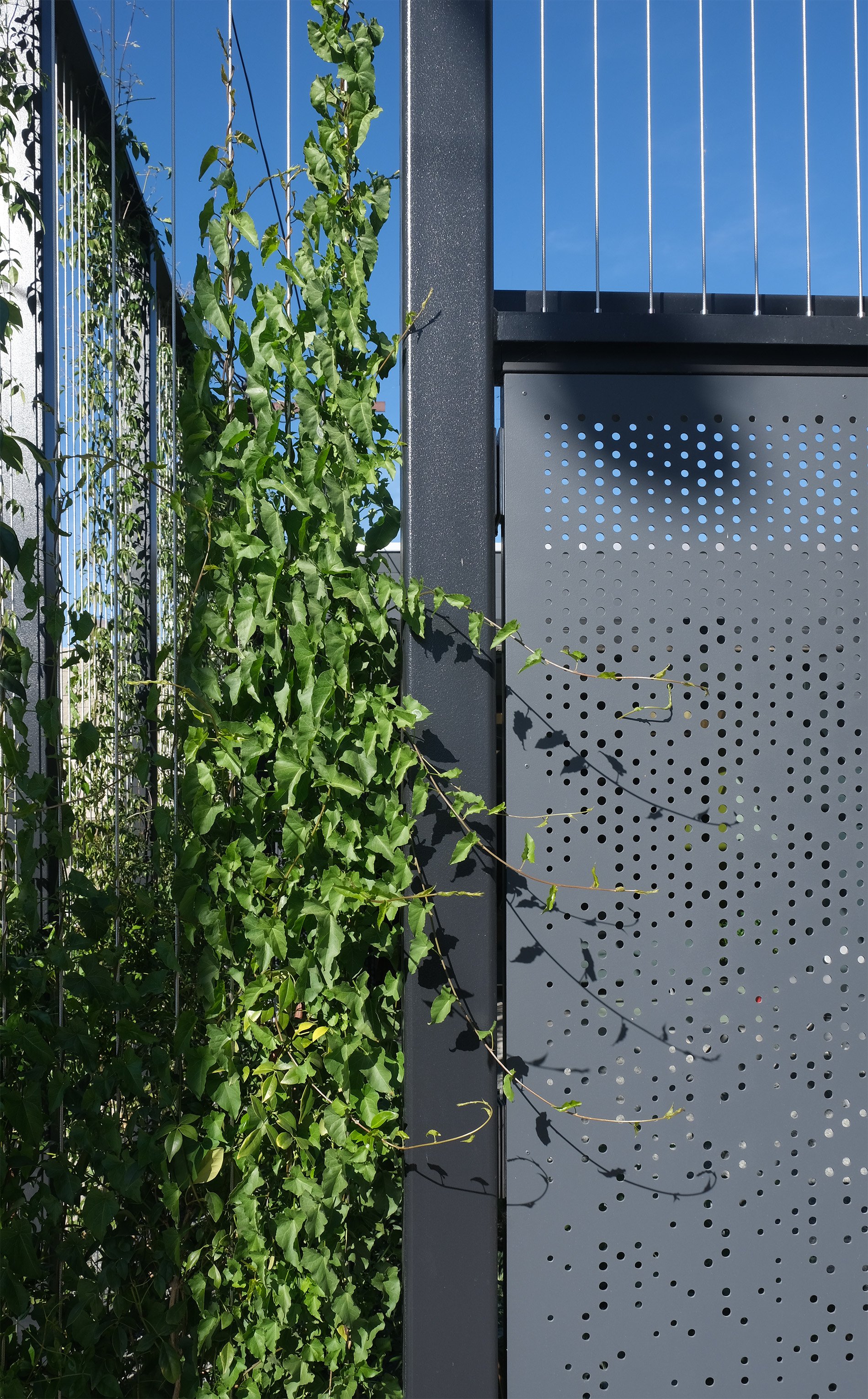
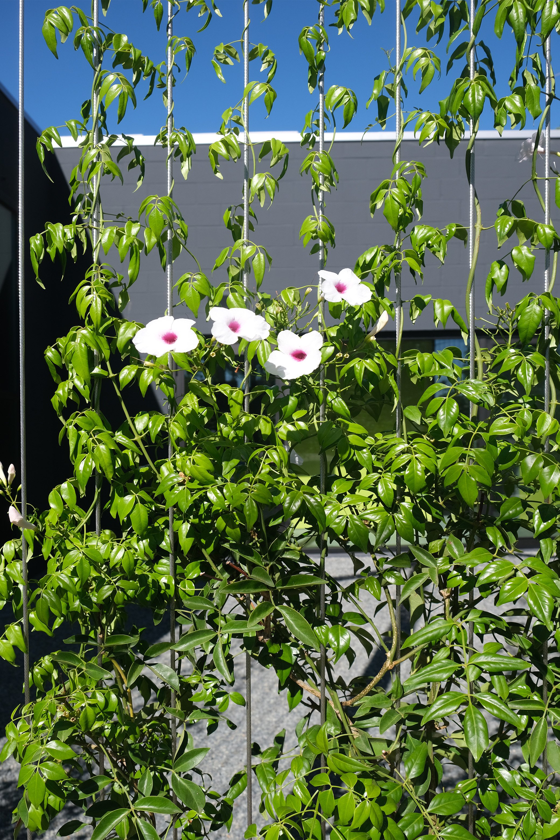
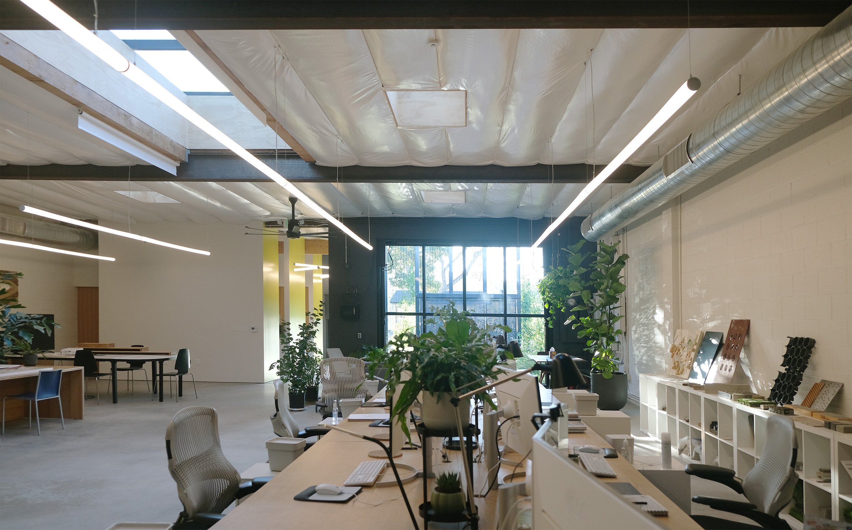
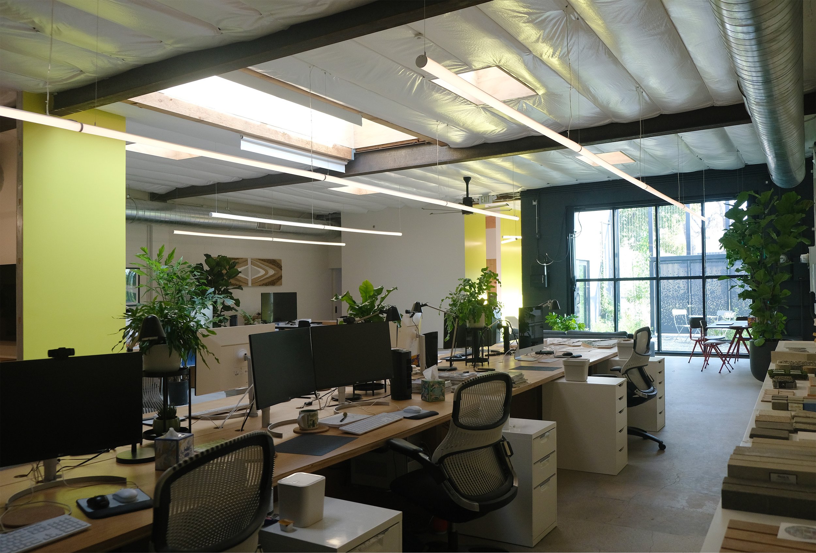
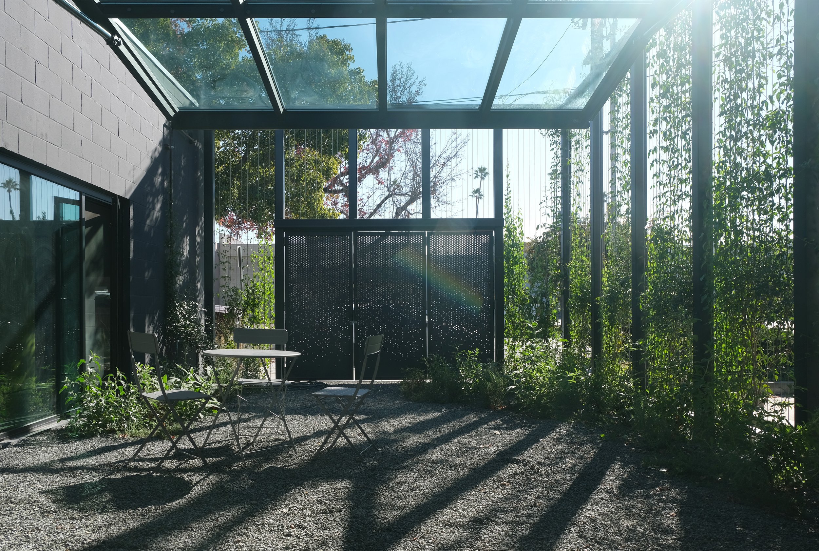
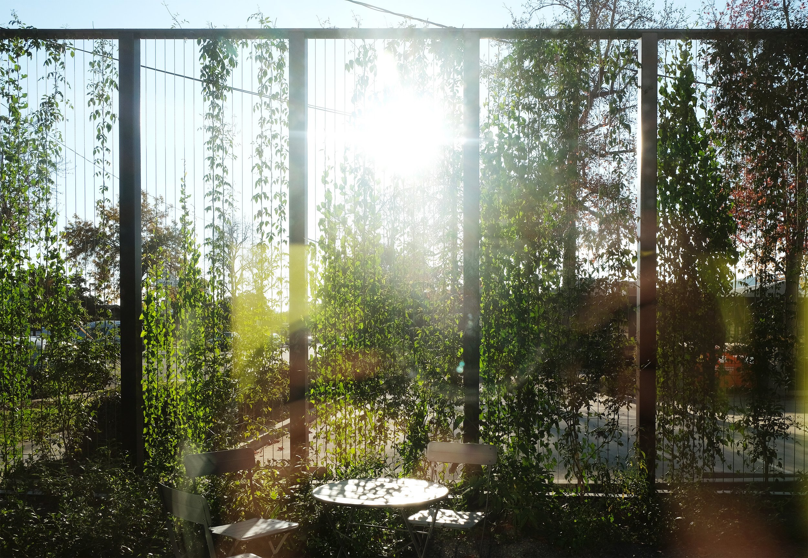
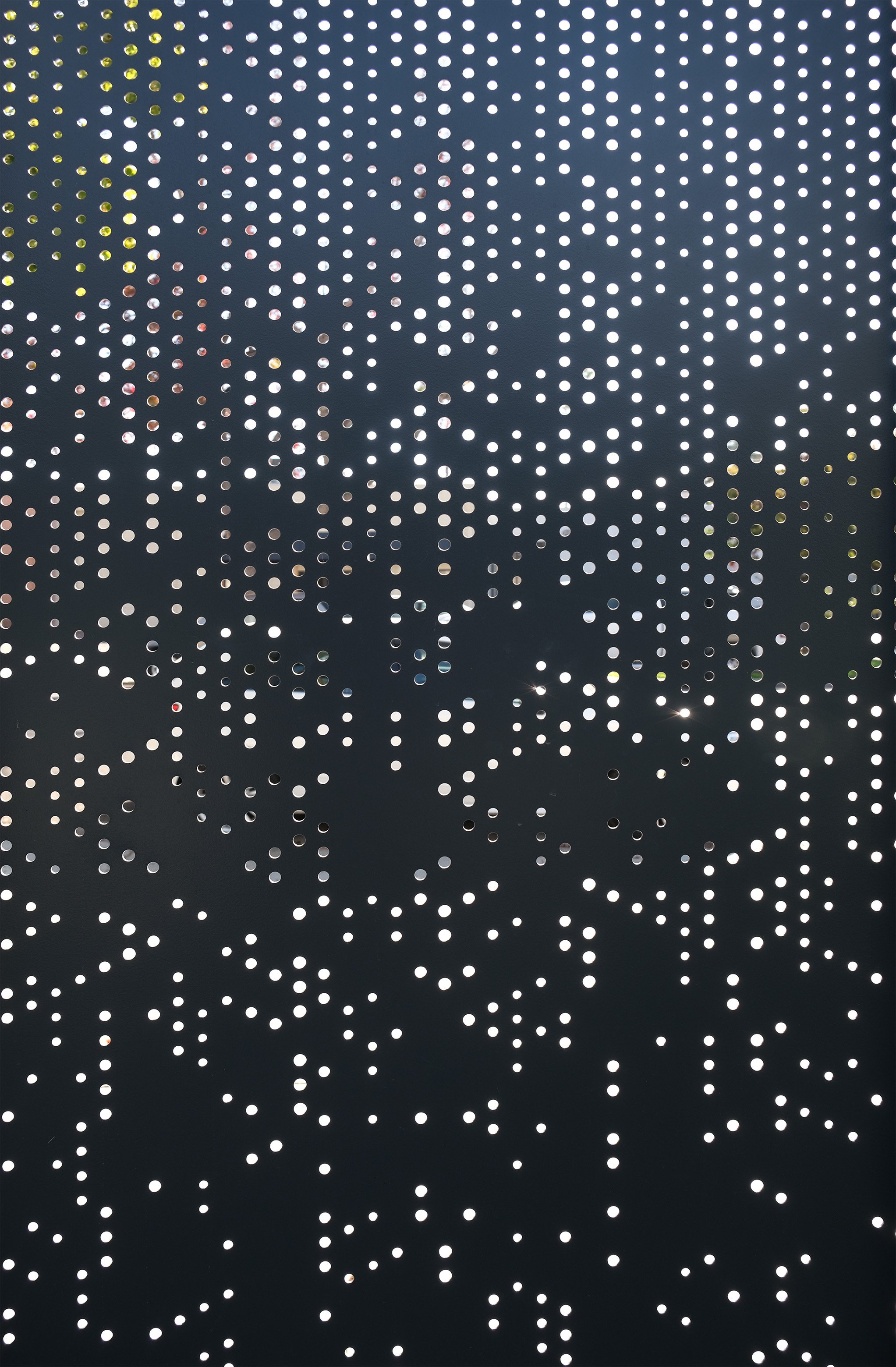
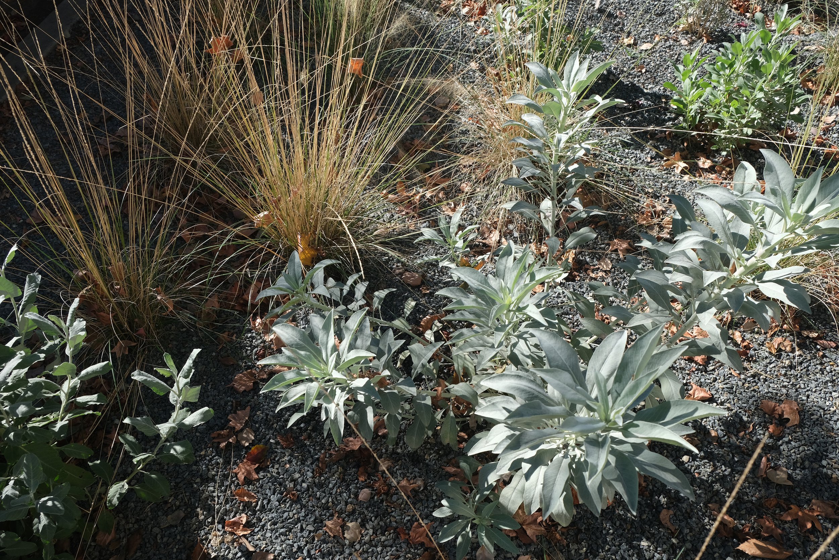
LOCATION Glendale, CA
TYPE Adaptive reuse of an existing tool shop into creative office space
SIZE 3,000 sf
PROJECT TEAM Chee Salette - architecture and landscape
CENTRAL AVENUE STUDIO
A former tool shop is transformed into a creative office space. To complement the existing building massing, a 12’ high steel frame with steel cables creates a volume to complete the massing of the building from which vines grow. A green volume is created in juxtaposition to the existing block building. Native and climate adaptive vines climb onto the cable structure and begin to reclaim the site. At the base of the structure are native plantings which creates the effect of the ground and vertical planes merging into one.