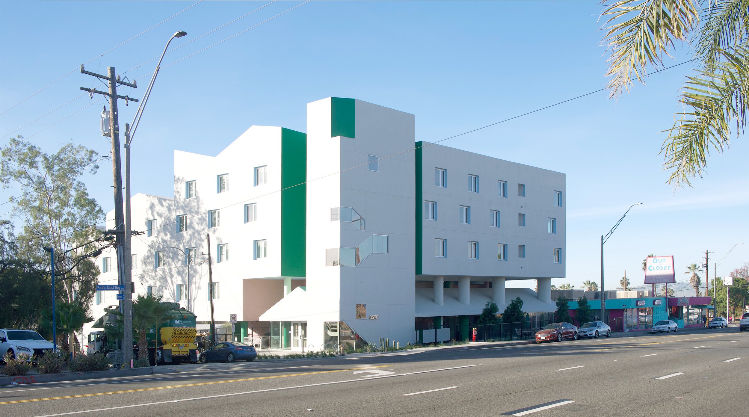
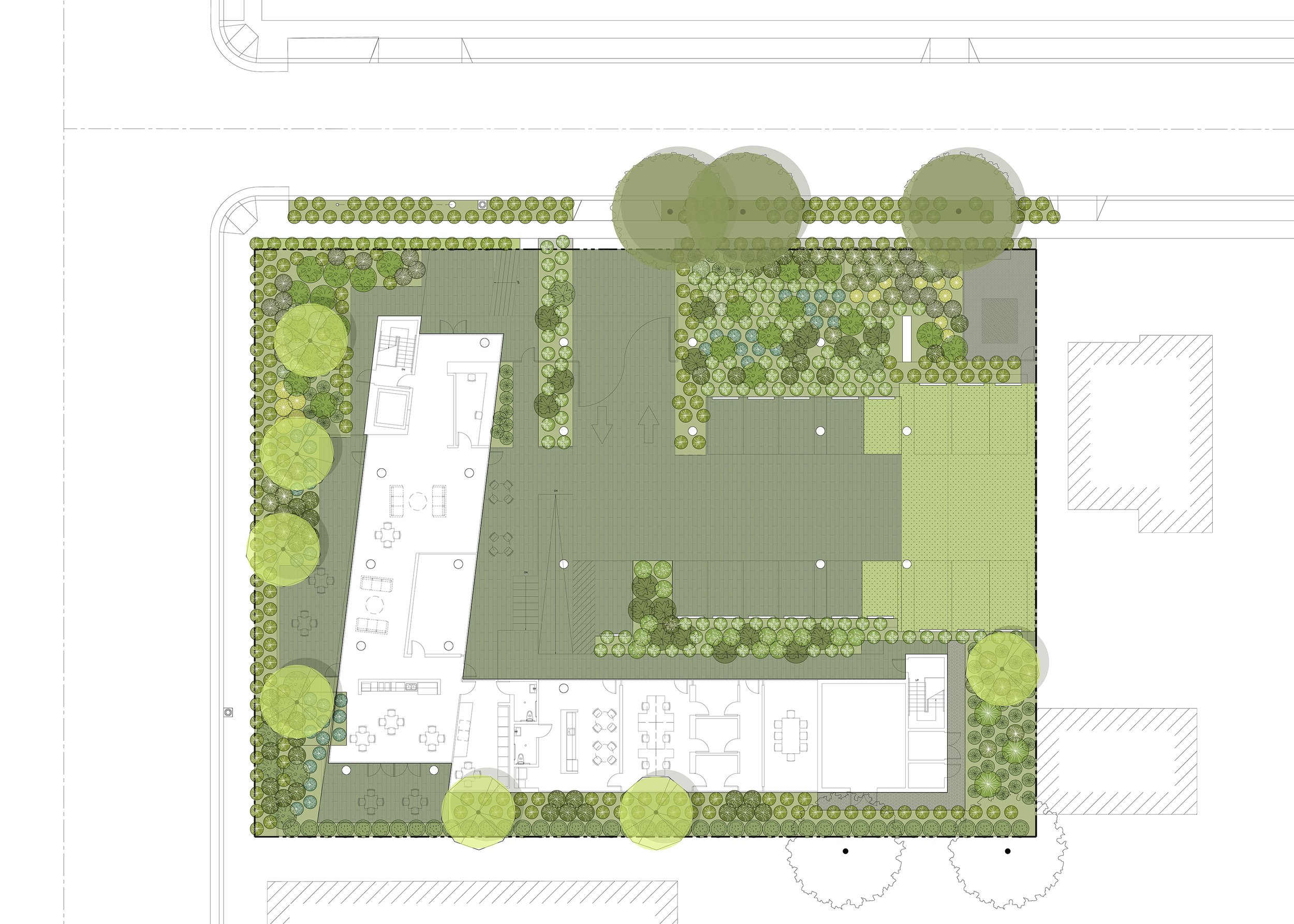
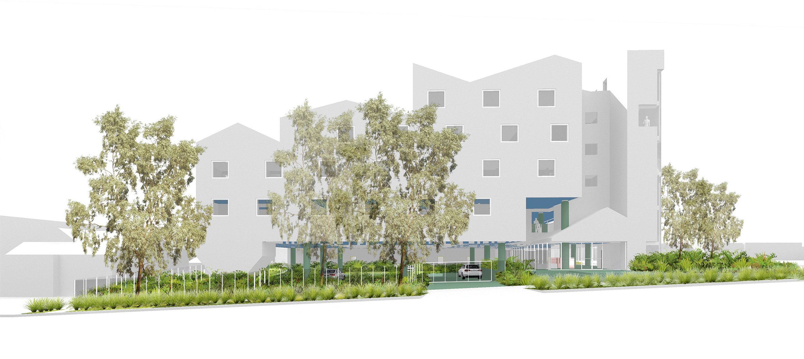
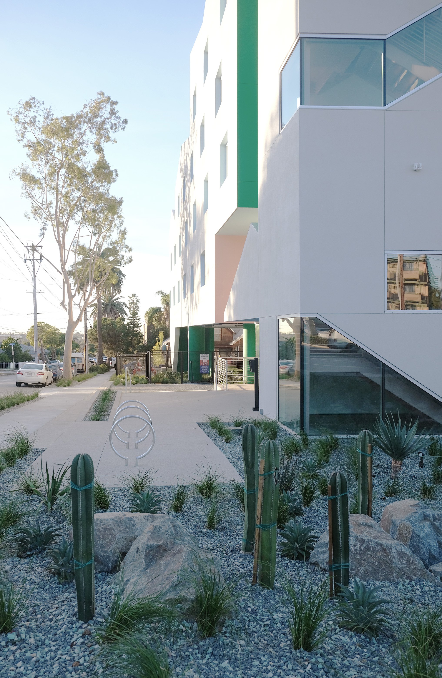
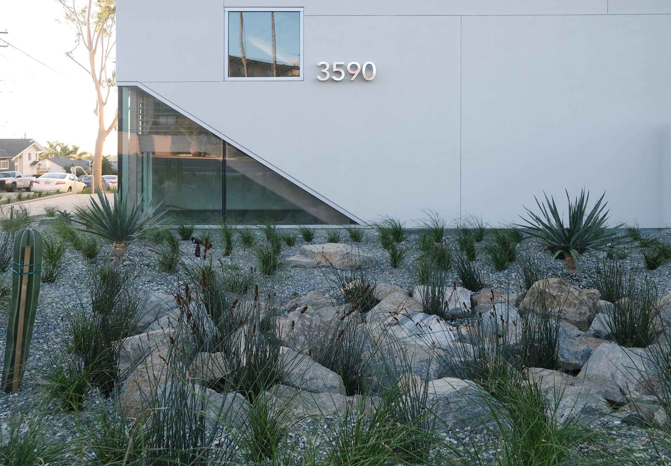
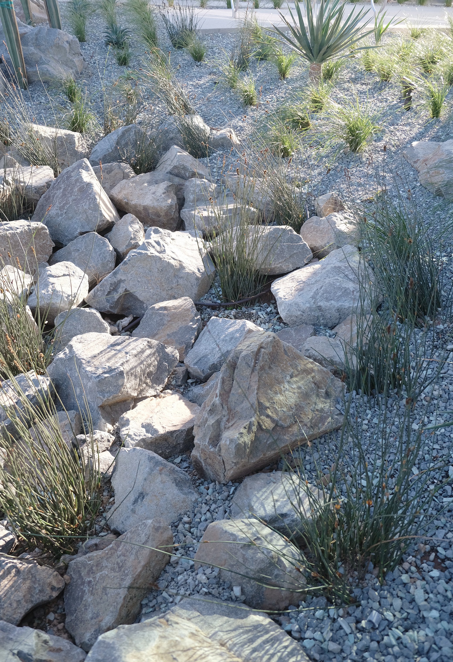
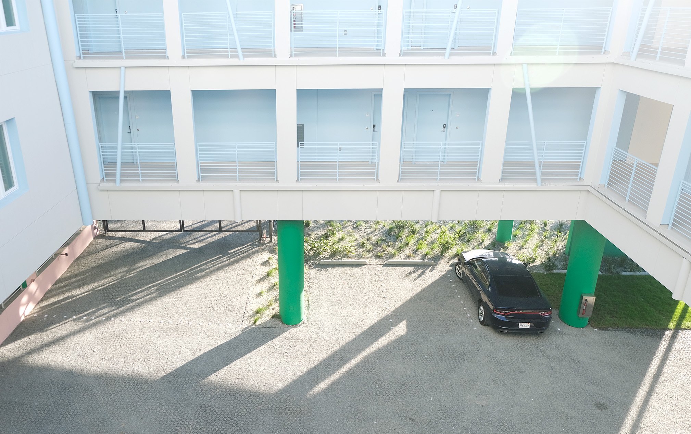
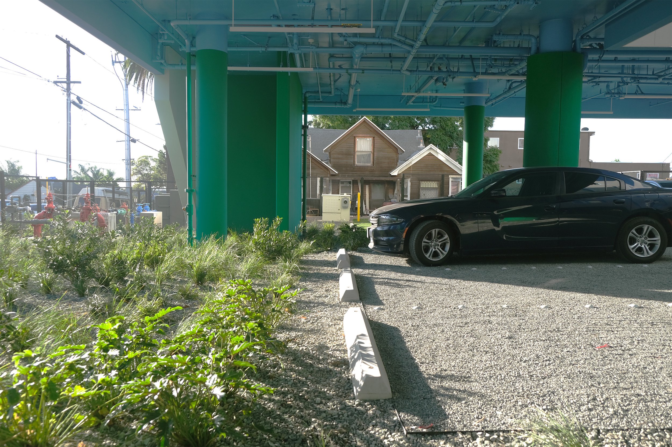
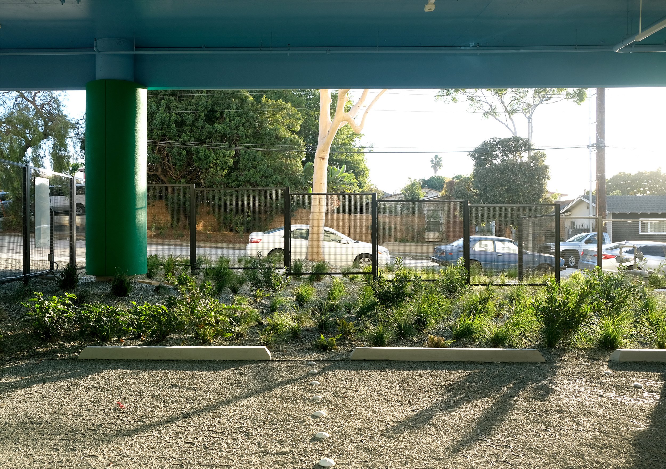
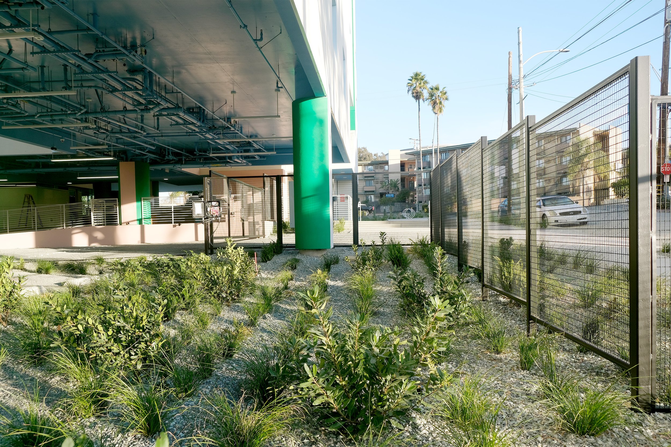
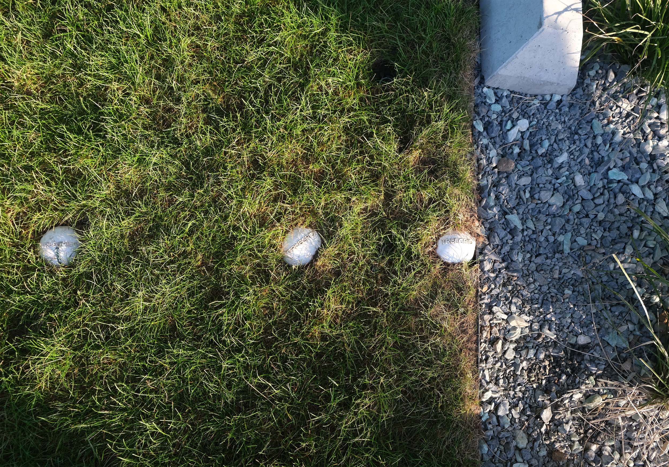
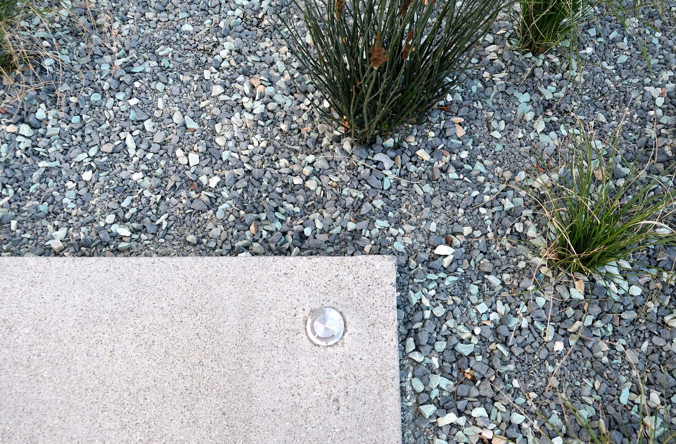
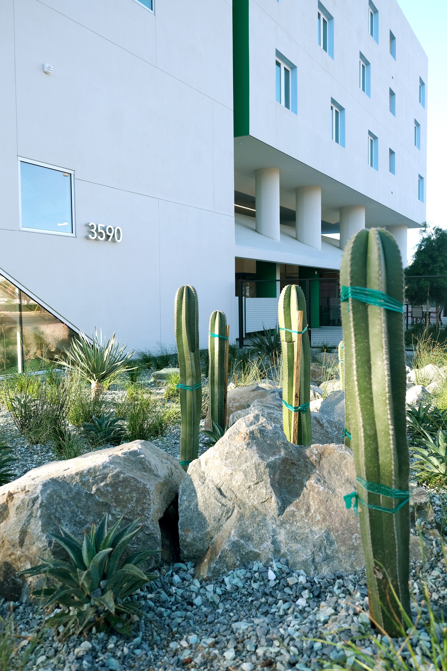
LOCATION Long Beach, CA
TYPE 77 units of supportive housing, ground level parking court with understory and perimeter planting
SIZE 23,299 sf
PROJECT TEAM Excelerate Housing-owner, Michael Maltzan Architecture-architects, KPFF-civil, Labib Funk-structure, OMB-electrical, Morley/Benchmark-GC, Gothic-landscape contractor
26POINT2 APARTMENTS
26Point2 Apartments is a supportive housing project along a main commercial avenue and the edge of a residential community. Conceived with a future with less cars, the courtyard configuration creates the opportunity for the surface parking to become a social space. The gravel finish across the entire site establishes the ground plane from which the building floats above. Reinforced with a geo grid, the gravel surface is suitable as an accessible surface as well as for parking, and is permeable absorbing the site storm water. Dry tropical like plants appear seemingly random emerging thru the ground plane. A small patch of lawn create the opportunity to have passive recreation within the courtyard. Large boulders create a swale to capture storm water and mitigate the perimeter grading change.