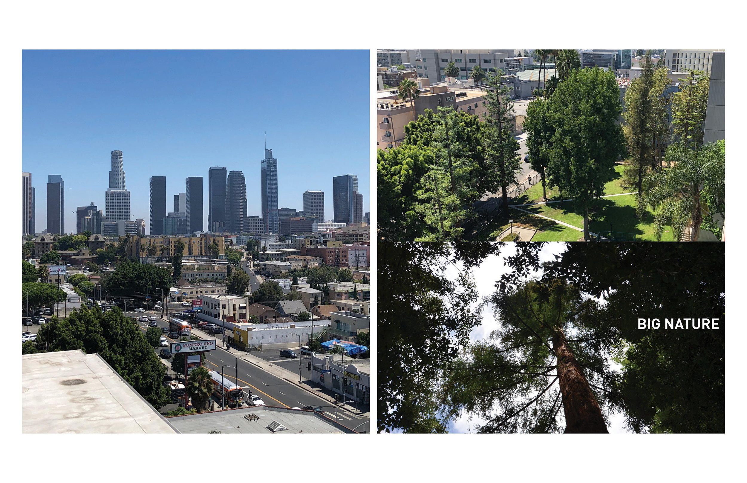
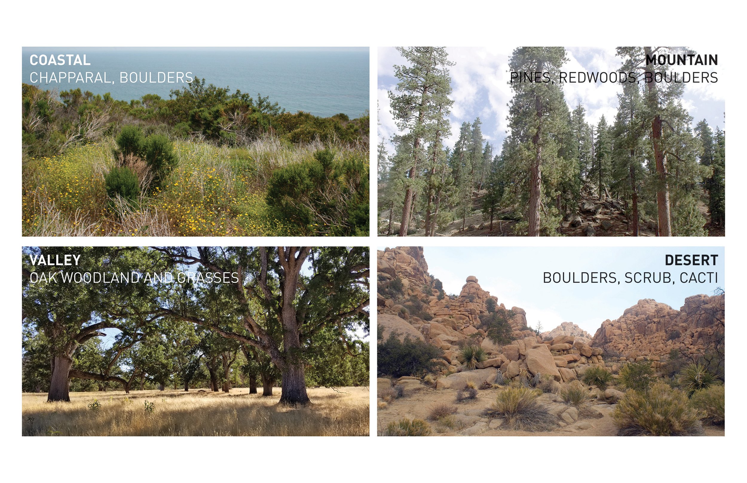
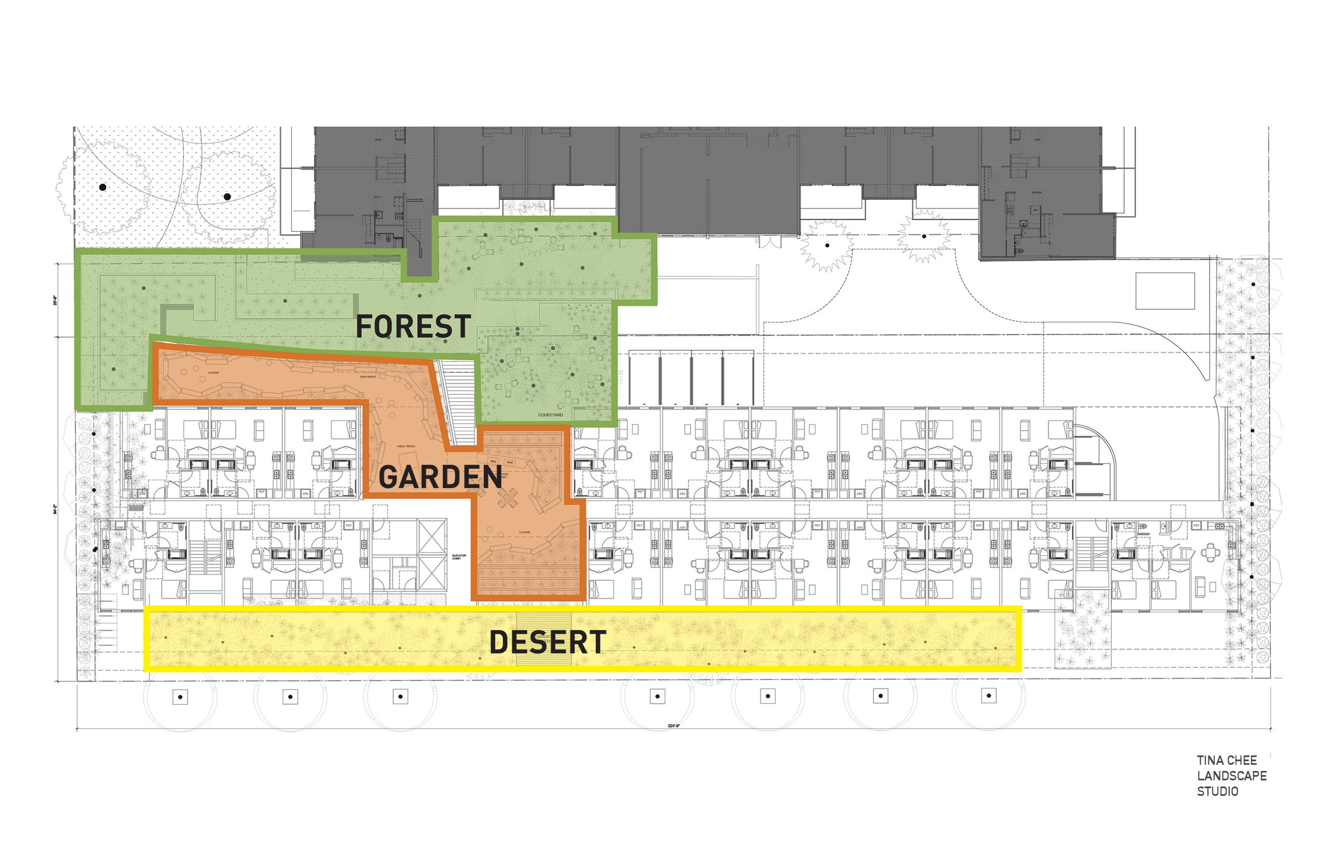
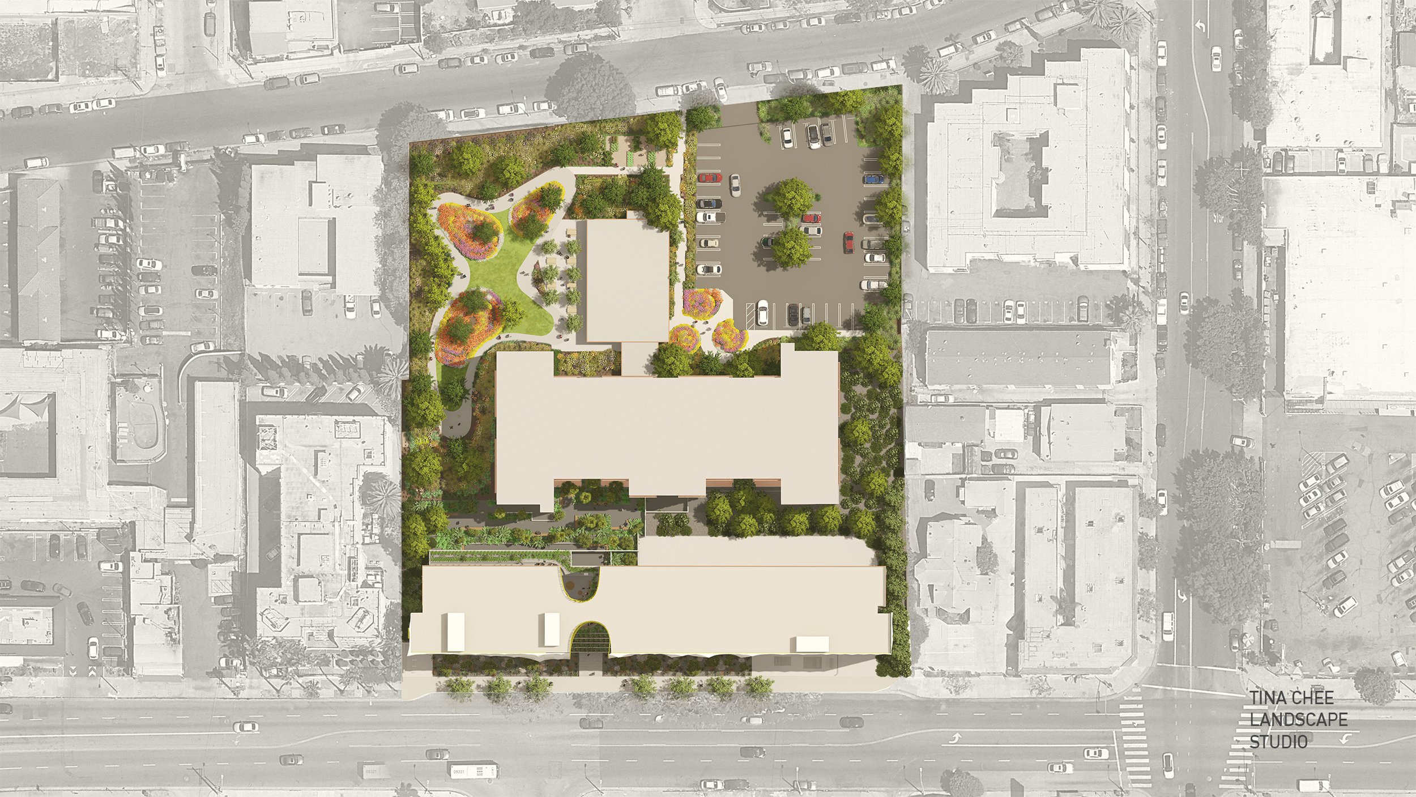
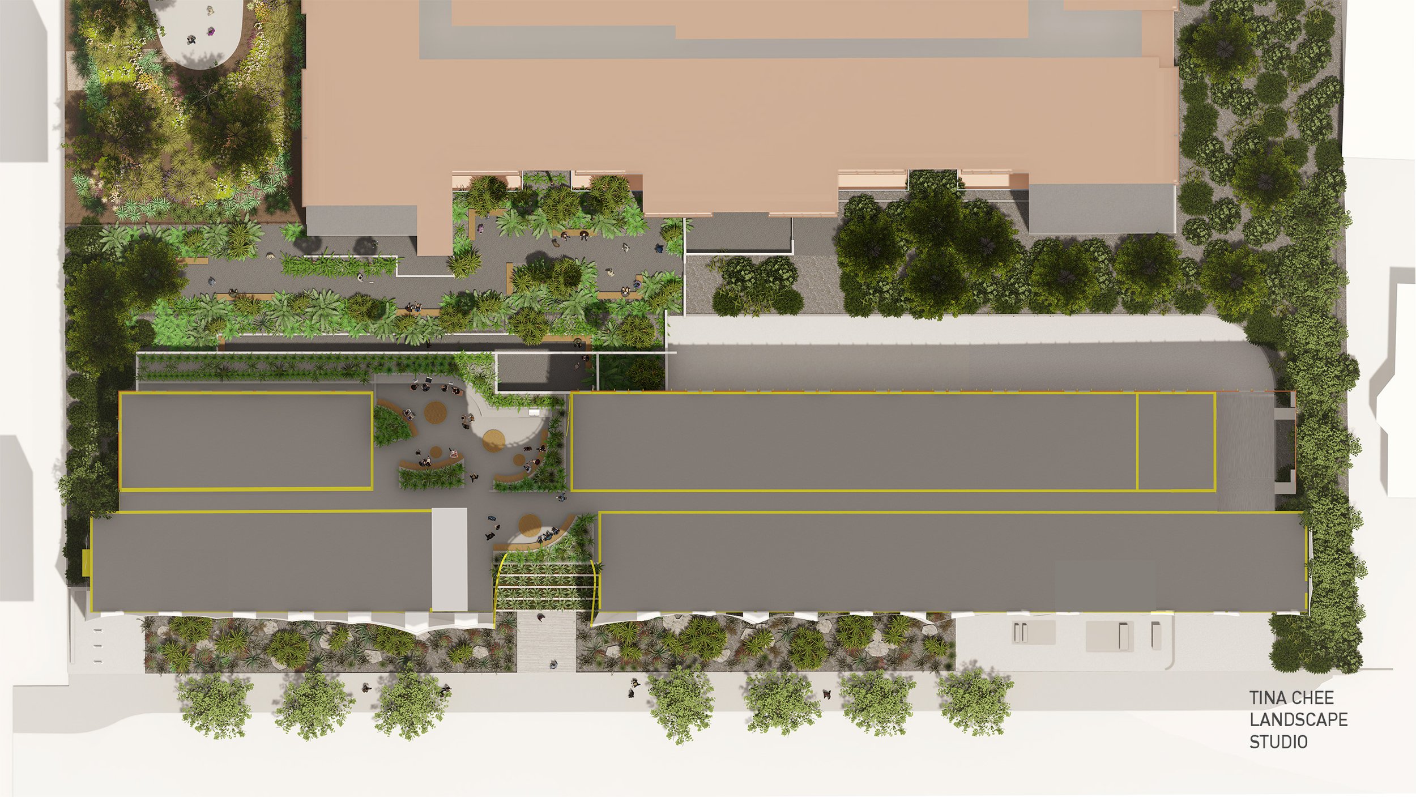
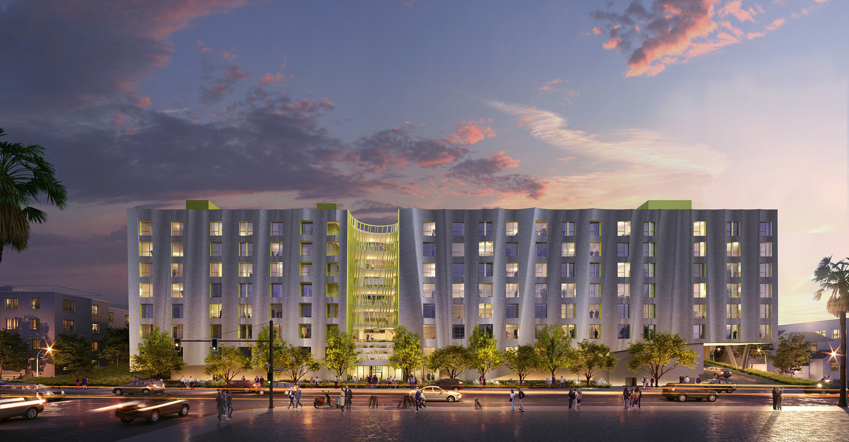
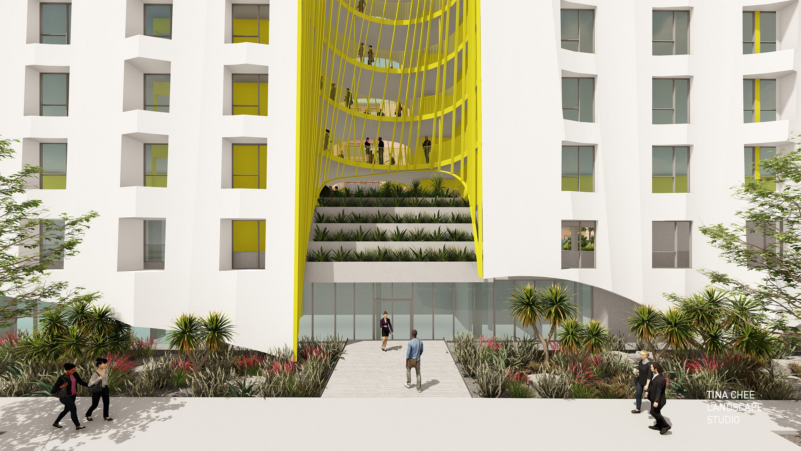
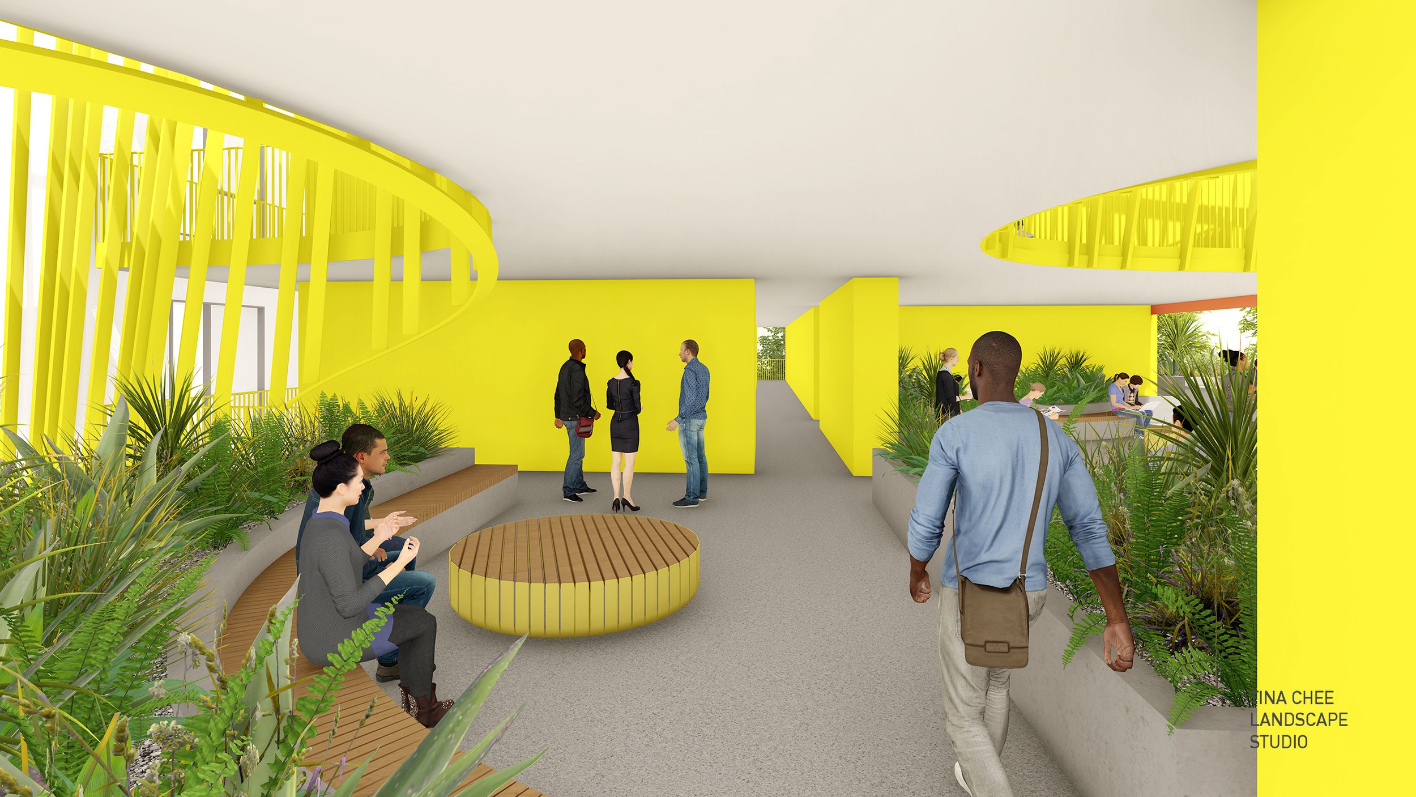
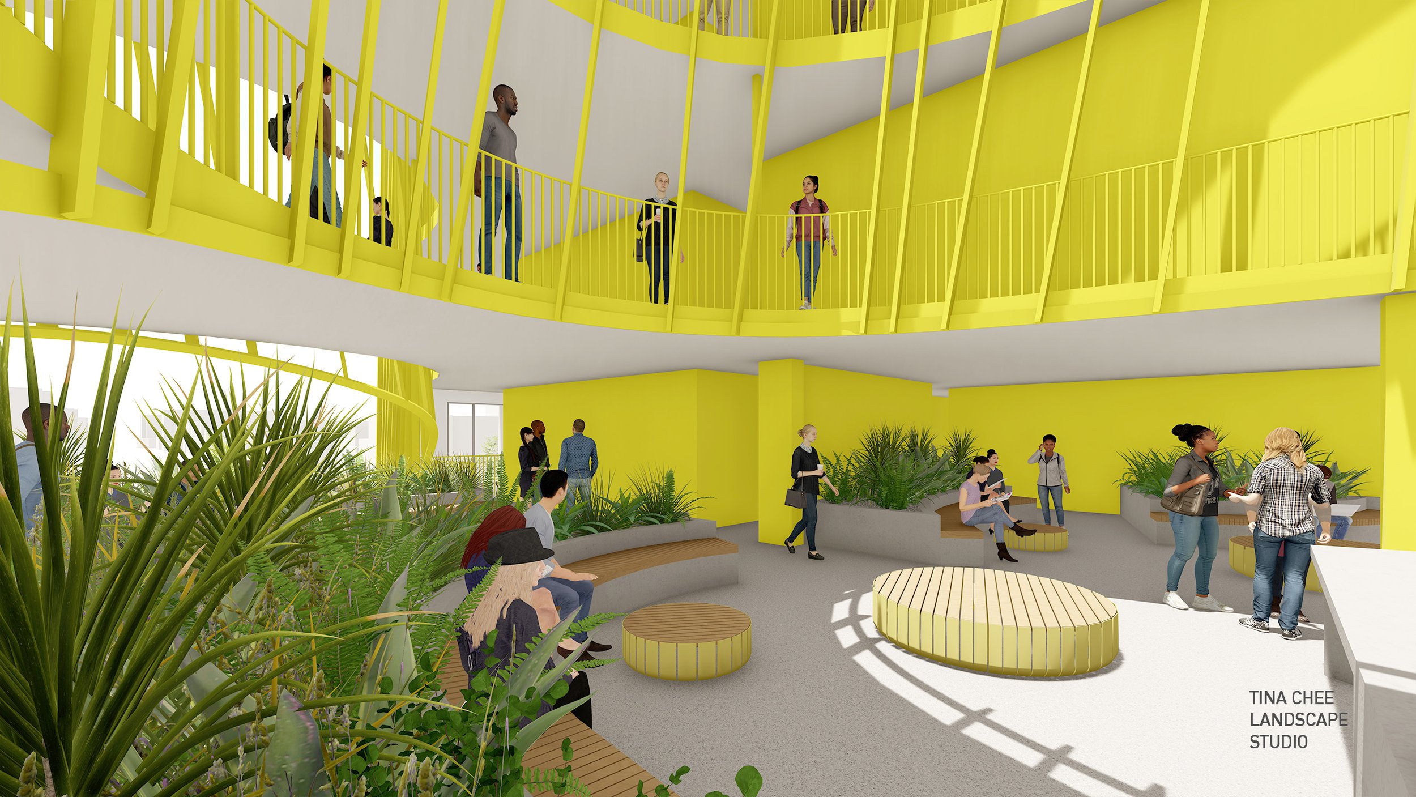
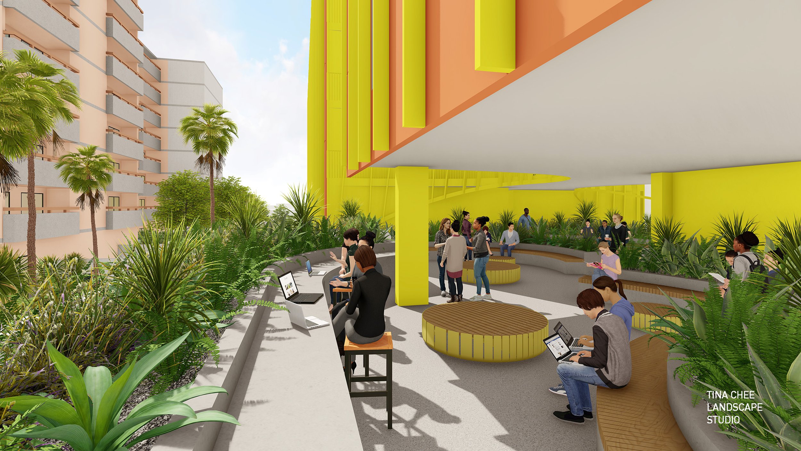
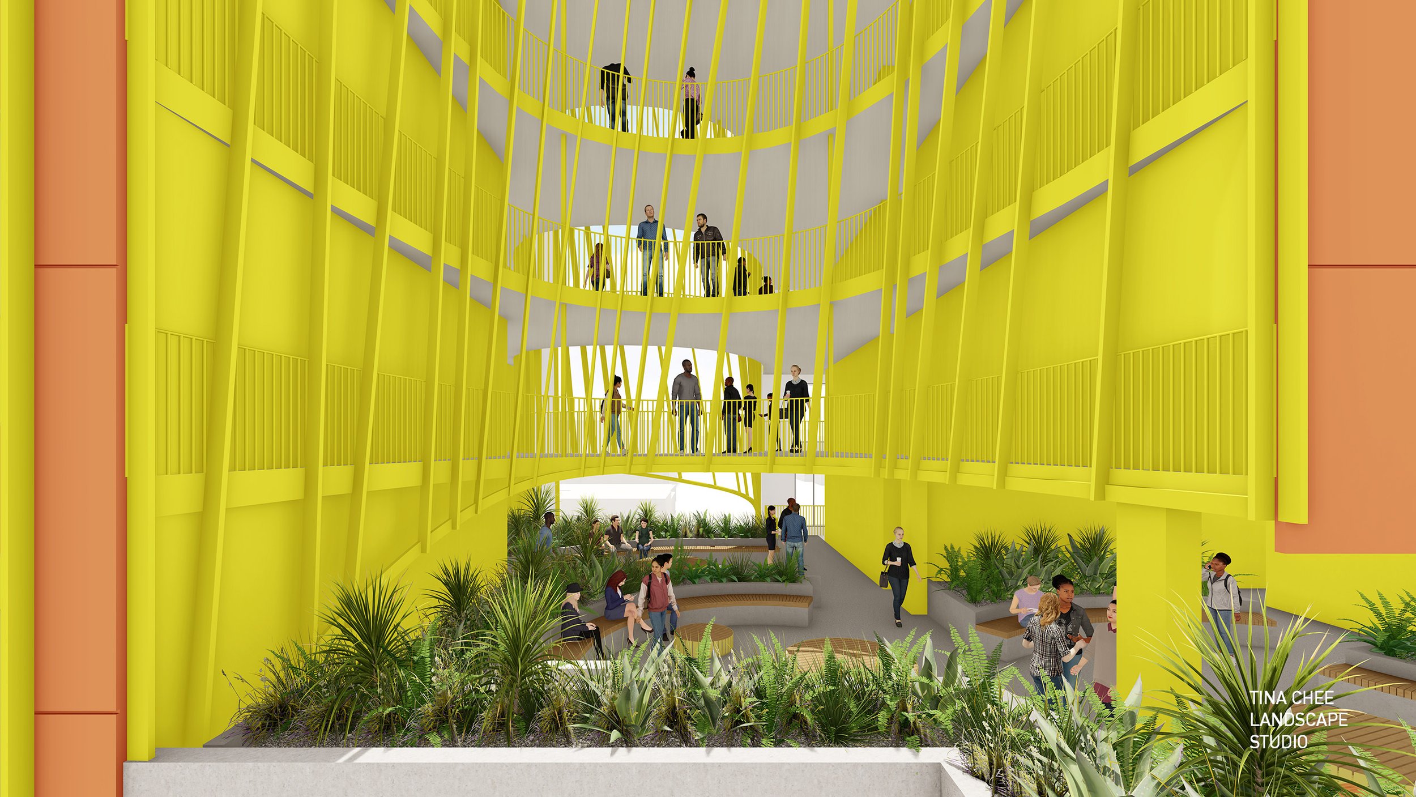
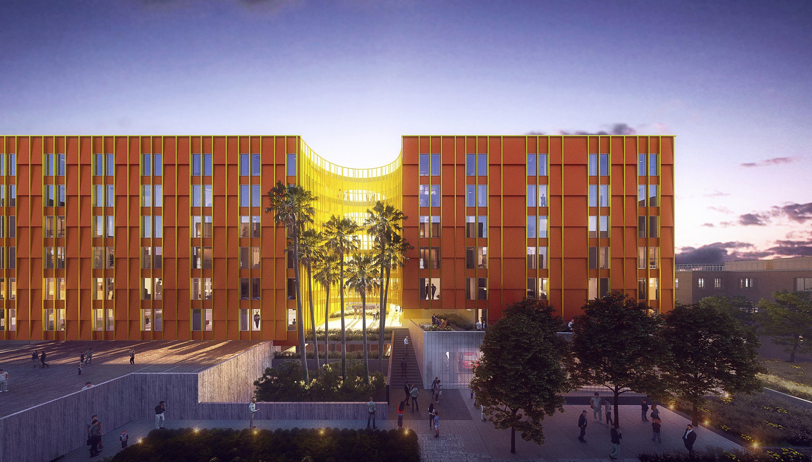
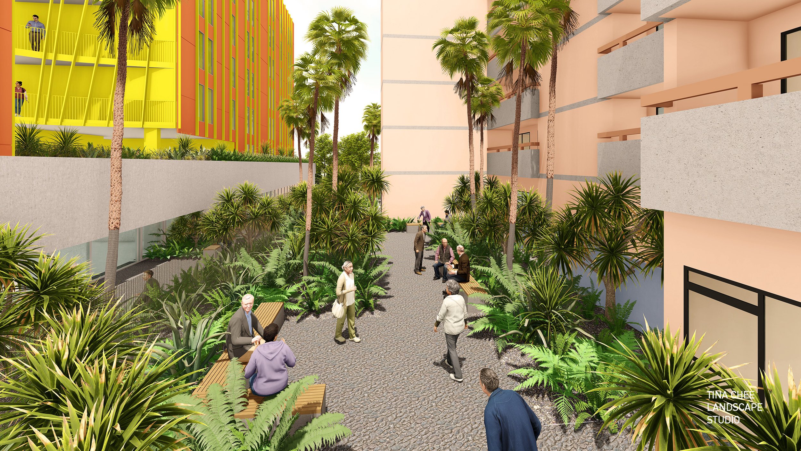
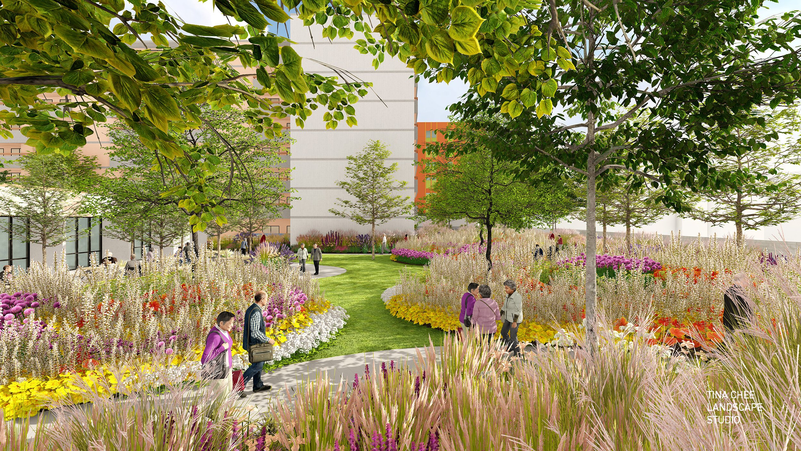
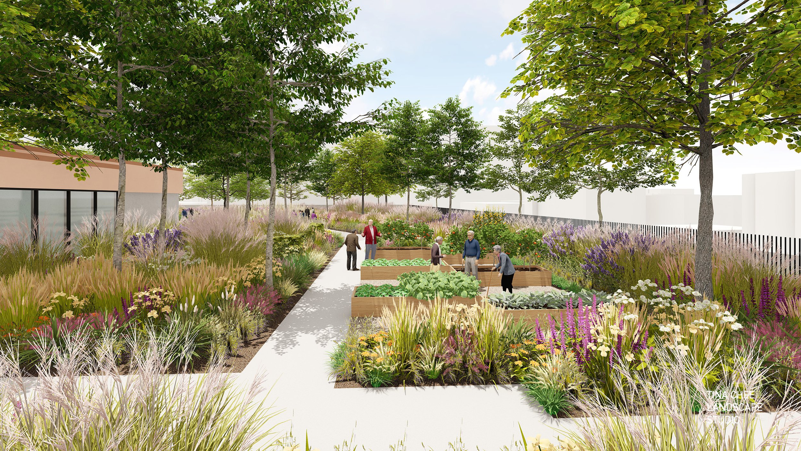
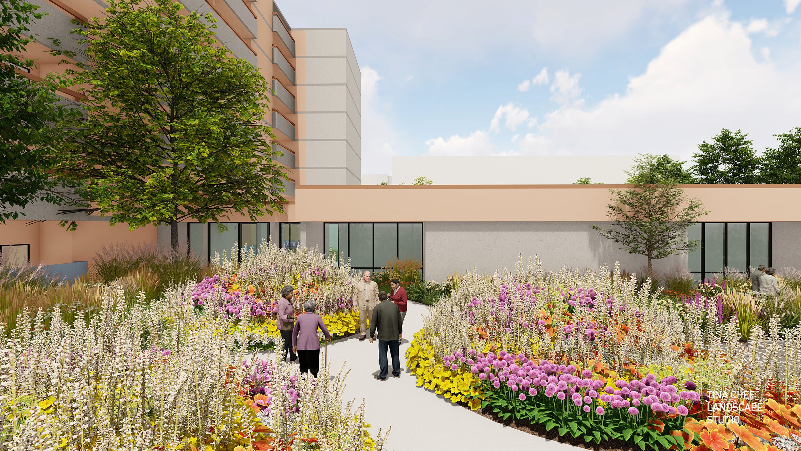
LOCATION Los Angeles, CA
TYPE renovation of an existing site with 157 units of senior housing and 134 units of new affordable housing
SIZE 3.4 acre site
PROJECT TEAM Jonathan Rose Companies - developer, Brooks Scarpa - architecture, VCA - civil, Labib Funk - structure, Budlong-mep, Luminesce - lighting
STATUS in construction
*exterior building rendering by Brooks Scarpa
MIRAMAR HOUSING
Located in the MacArthur Park neighborhood, the Miramar Development restores an existing 11 story building for senior residents within a park setting and adds a new 11 story building for affordable housing. A central breezeway connects the project front along 3rd Street up to the common open space on the second level with stepped planters. The common open space is framed by the building voids that are screened with metal fins. The planter layout plays off of this screen wall creating moments under the breezeway and open to sky. Views of the tops of the Palm trees in the courtyard below between new and existing buildings create a borrowed landscape expanding the sense of place and connect the new building to the existing and Mac Arthur Park neighborhood. The planting palette represent the various ecologies found in Southern California as the planting ascends up the building - at the base desert planting with large boulders which transition to a sycamore and oak woodland forest which recall the forested quality of the site.