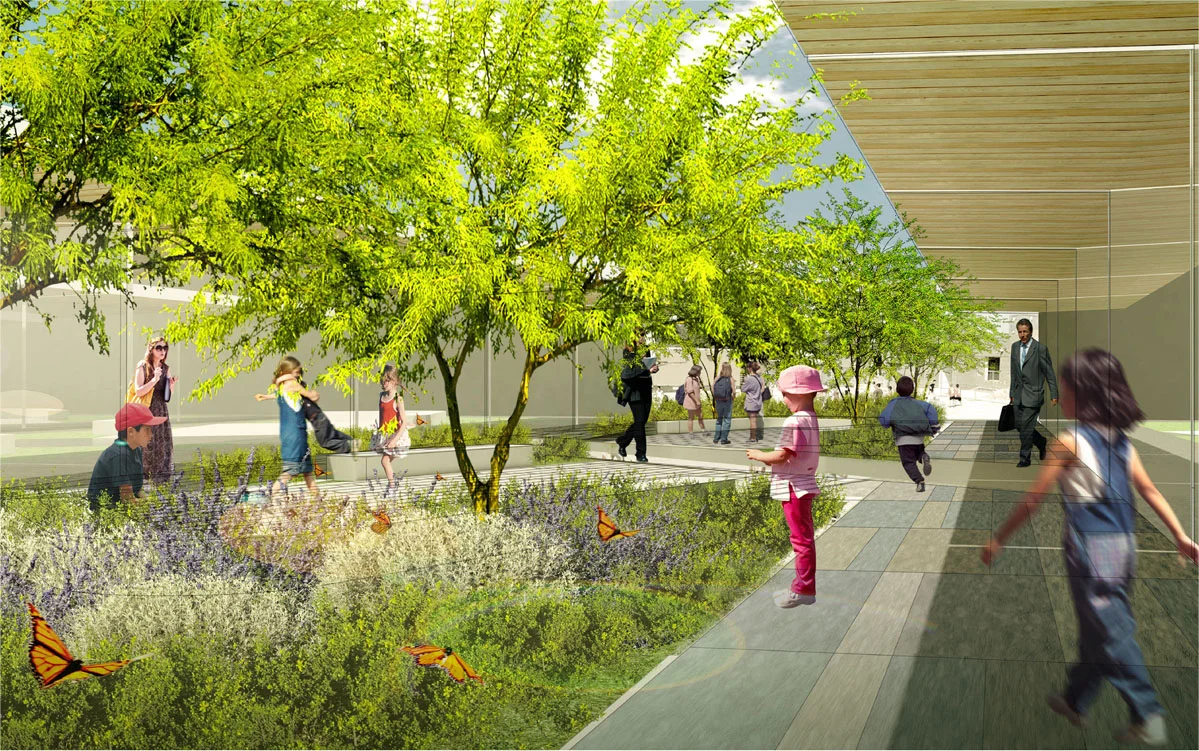LOCATION Rosemead,, CA
TYPE STEM learning courtyard between 16 prefabricated classrooms
SIZE 6,500sf landscape
PROJECT TEAM Rosemead School District, NAC Architecture
ES ELEMENTARY SCHOOL, LEARNING COURTYARD
A narrow courtyard becomes the opportunity for intimate outdoor learning and play spaces filled with native plants, wildlife and shade. The learning courtyard is a long and narrow space formed by sixteen prefabricated classrooms, new to the Emma Shuey campus. In lieu of the asphalt paving that covers the existing schoolyard, the design offers a pervious surface created by two areas defined by planting beds and porous pavement that will be used as outdoor STEM learning and play spaces. These areas, the low built-in benches that encircle them and the central path that joins them have a diagonal orientation playing against the linear character of the space, and creating a dynamic relationship between the landscape and the facing classrooms. This also forms diagonal connections between the classrooms, which suit the movement of the school children through the space. The ends and the center of the courtyard are punctuated by small trees that give a strong sense of place and provide shade. The vegetation is entirely native and drought-tolerant, and attracts pollinators and other wildlife to create a natural environment that is a purposeful setting for the STEM classes.



