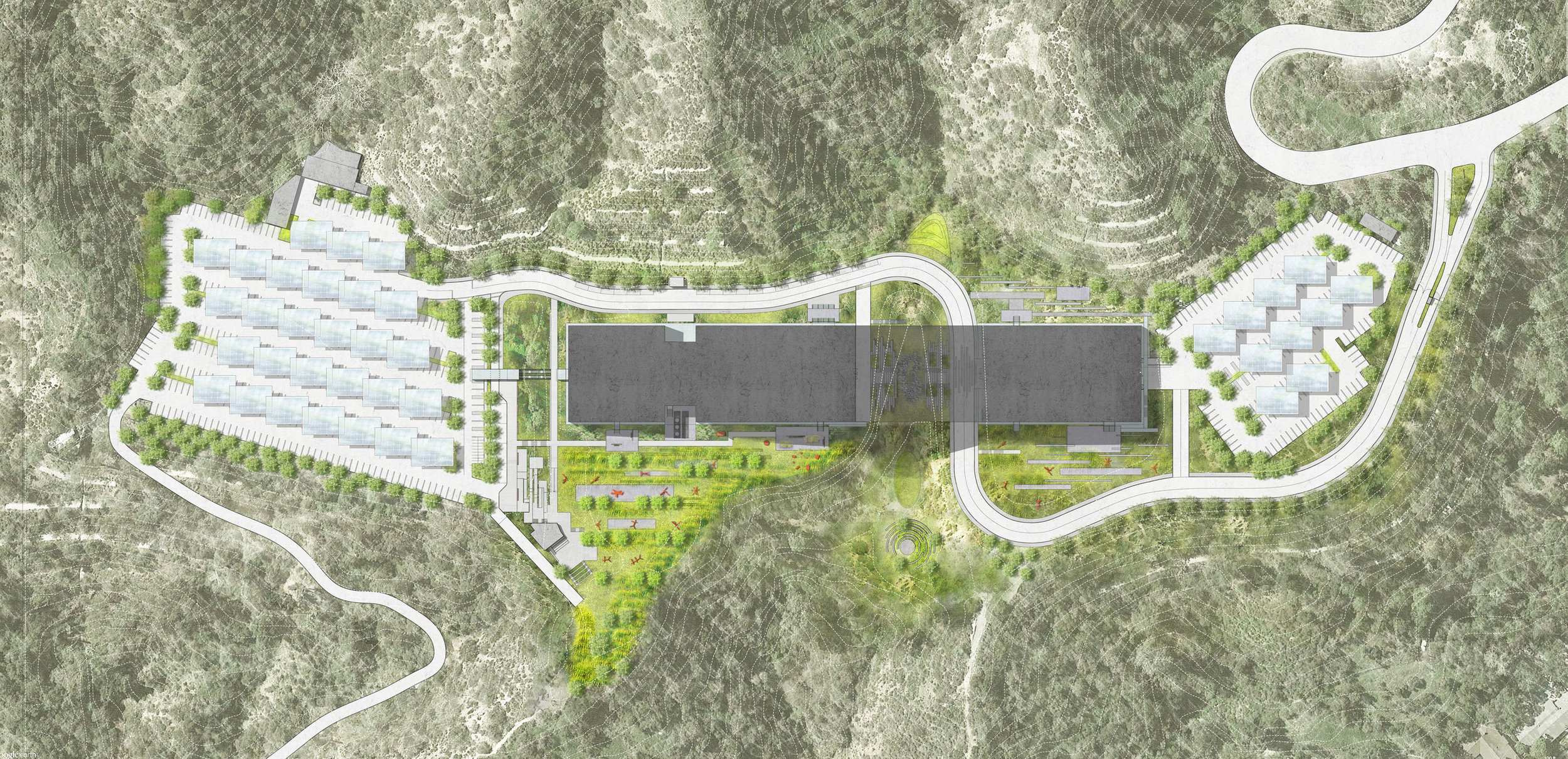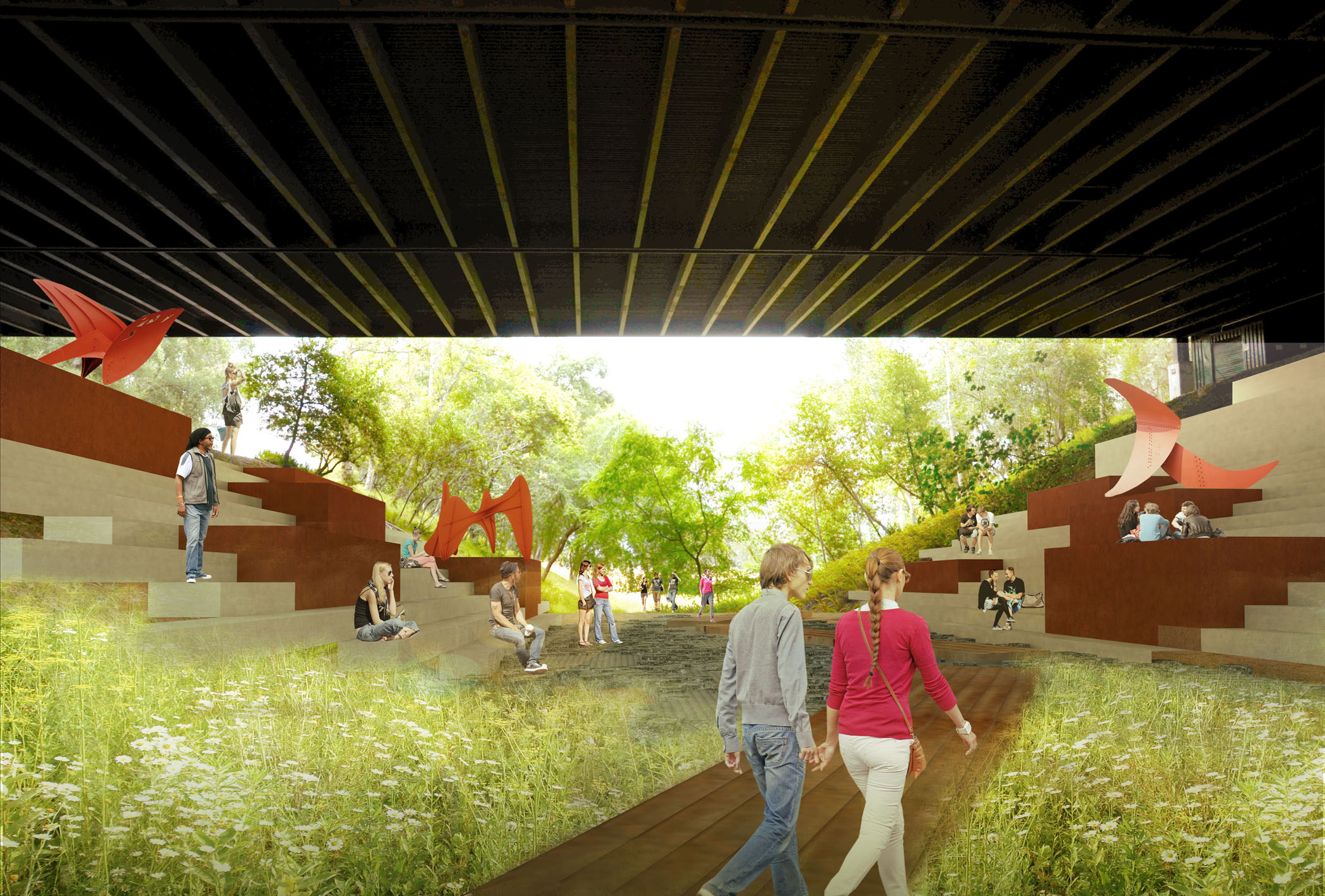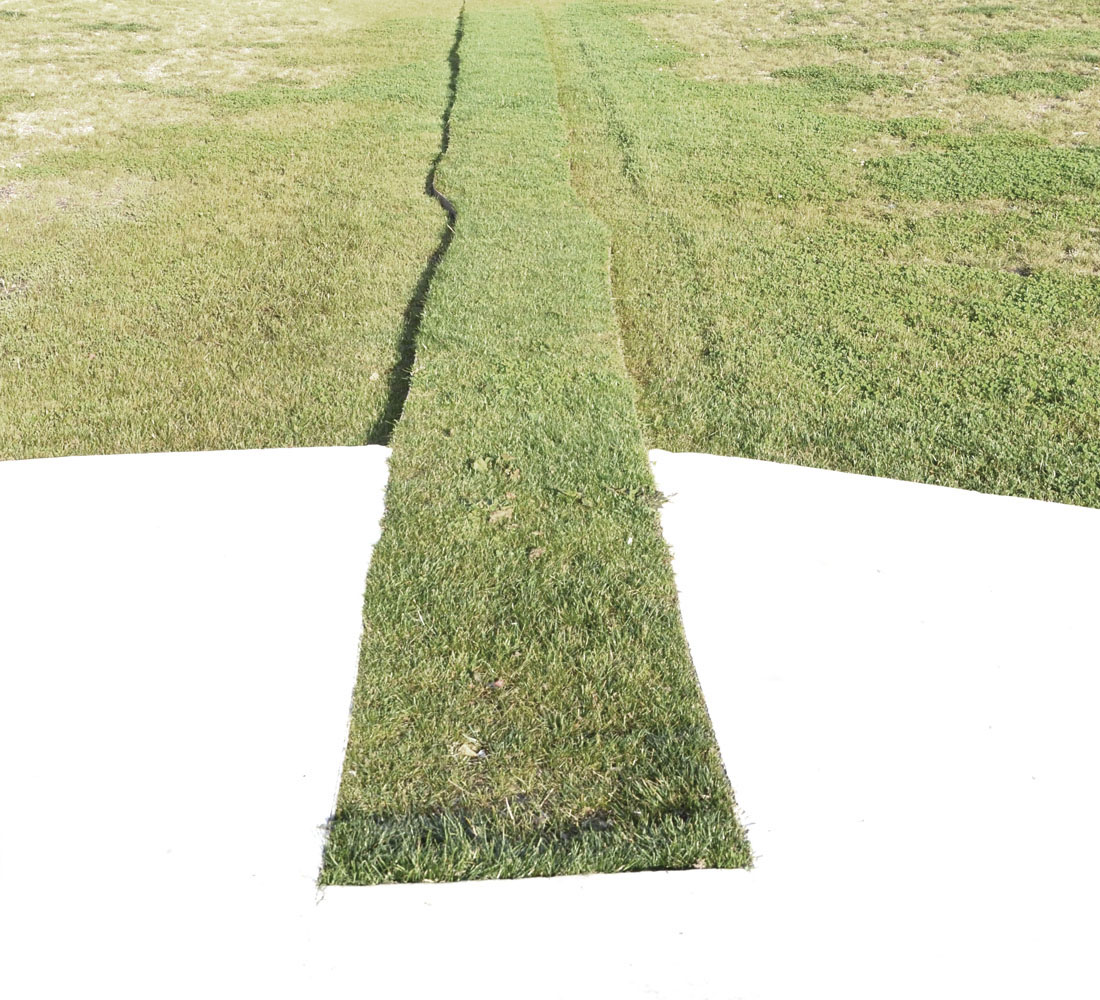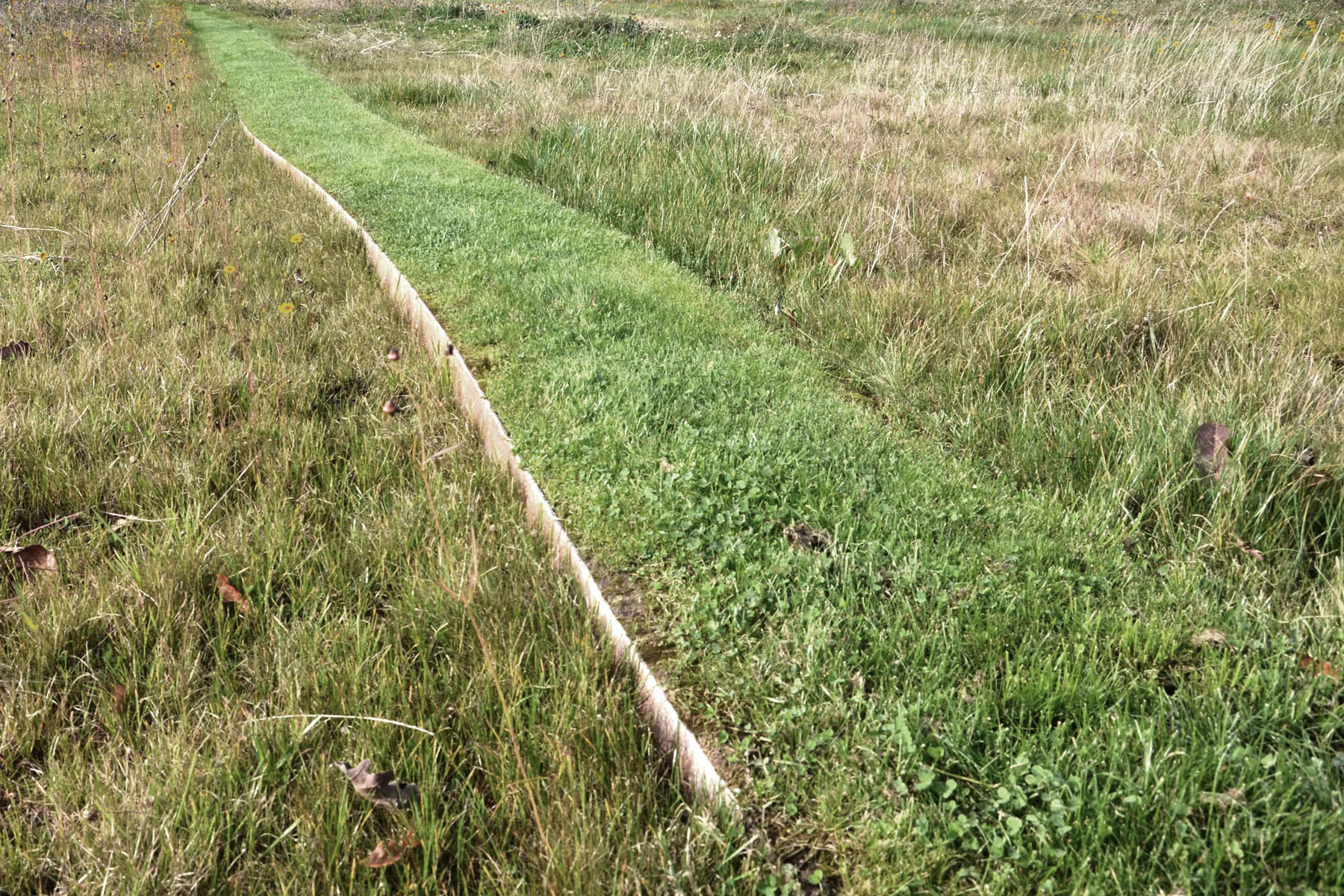ARTCENTER COLLEGE OF DESIGN MASTERPLAN, HILLSIDE CAMPUS
LOCATION Pasadena, CA
TYPE Higher Education Campus Masterplan, reassessment of the existing campus conditions, including the reconfiguration of the main entry drive with entry kiosk and restoration of the entry tree allee, reconfiguration of the shuttle area and the parking lots with solar canopies, reconfiguration of the sculpture garden, addition of a stepped seating at the entry ravine, sloped lawns and restoration of the native landscape throughout.
SIZE 40 acres
PROJECT TEAM ArtCenter College of Design, Michael Maltzan Architecture, ARUP - lighting
The Hillside Campus portion of the ArtCenter Masterplan is built on the same four pillars as the South Campus. However, it is not based on development and expansion but on preservation and optimization of the site and existing facilities. The hillside setting is extraordinary. It is a largely untouched, 40-acre natural area overlooking the Arroyo Seco Valley, and is an important wildlife corridor. The landscape concept proposes restore the site to its native origins, to gently enhance the exterior areas around the building to improve access and connectivity, enhance existing exterior amenities, and to express an aesthetic language that relates to the architecture of the Ellwood Building. These interventions include the replacement of non-native species, the reinforcement of the entry road experience, the creation of a stepped seating under the iconic building-bridge, and the implementation of an improved arrival and drop off sequence for the shuttle buses. The plan also envisions the optimization of the large parking areas with solar canopies, swales, potential pervious parking spaces, and a denser tree canopy to mitigate the heat island effect.






